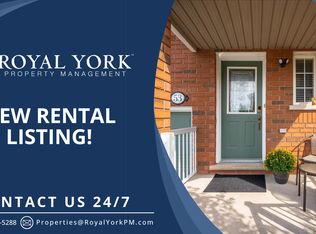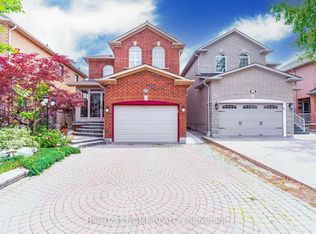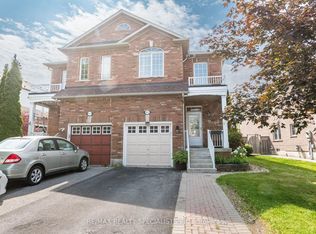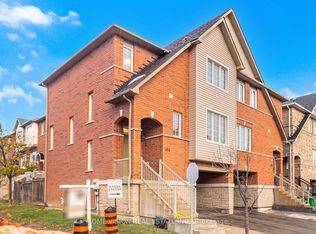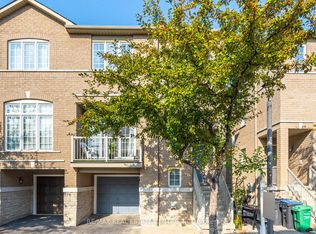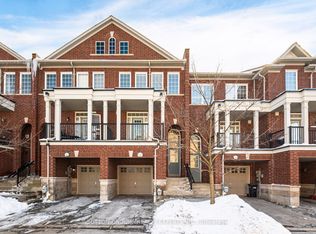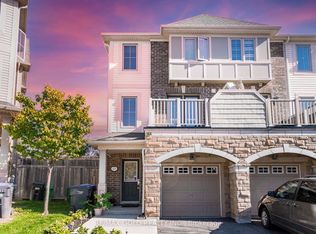6399 Spinnaker Cir #12, Mississauga, ON L5W 1Z4
What's special
- 2 days |
- 66 |
- 1 |
Likely to sell faster than
Zillow last checked: 8 hours ago
Listing updated: December 08, 2025 at 05:08am
SUTTON GROUP KINGS CROSS INC.
Facts & features
Interior
Bedrooms & bathrooms
- Bedrooms: 4
- Bathrooms: 4
Primary bedroom
- Level: Second
- Dimensions: 4.57 x 3.34
Bedroom 2
- Level: Second
- Dimensions: 3.6 x 2.56
Bedroom 3
- Level: Second
- Dimensions: 3.84 x 2.62
Breakfast
- Level: Main
- Dimensions: 2.93 x 2.13
Den
- Level: Second
- Dimensions: 2.95 x 2.5
Dining room
- Level: Main
- Dimensions: 7.37 x 3.05
Kitchen
- Level: Main
- Dimensions: 3.66 x 2.1
Living room
- Level: Main
- Dimensions: 7.37 x 3.05
Heating
- Forced Air, Gas
Cooling
- Central Air
Appliances
- Included: Water Heater
- Laundry: Laundry Room
Features
- Basement: Finished
- Has fireplace: No
- Fireplace features: Natural Gas
Interior area
- Living area range: 1400-1599 null
Video & virtual tour
Property
Parking
- Total spaces: 2
- Parking features: Private
- Has attached garage: Yes
Features
- Stories: 2
- Exterior features: Paved Yard, Privacy
- Has view: Yes
- View description: Park/Greenbelt
Lot
- Features: Greenbelt/Conservation, Park, Public Transit, Rec./Commun.Centre, School, School Bus Route, Other Shaped Lot
- Topography: Flat
Construction
Type & style
- Home type: Townhouse
- Property subtype: Townhouse
- Attached to another structure: Yes
Materials
- Brick
- Foundation: Concrete
- Roof: Shingle
Community & HOA
Community
- Security: Alarm System, Carbon Monoxide Detector(s), Monitored, Smoke Detector(s)
HOA
- Amenities included: BBQs Allowed
- Services included: Building Insurance Included
- HOA fee: C$447 monthly
- HOA name: PSCC
Location
- Region: Mississauga
Financial & listing details
- Annual tax amount: C$4,166
- Date on market: 12/8/2025
By pressing Contact Agent, you agree that the real estate professional identified above may call/text you about your search, which may involve use of automated means and pre-recorded/artificial voices. You don't need to consent as a condition of buying any property, goods, or services. Message/data rates may apply. You also agree to our Terms of Use. Zillow does not endorse any real estate professionals. We may share information about your recent and future site activity with your agent to help them understand what you're looking for in a home.
Price history
Price history
Price history is unavailable.
Public tax history
Public tax history
Tax history is unavailable.Climate risks
Neighborhood: Meadowvale Village
Nearby schools
GreatSchools rating
No schools nearby
We couldn't find any schools near this home.
- Loading
