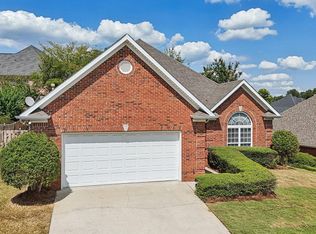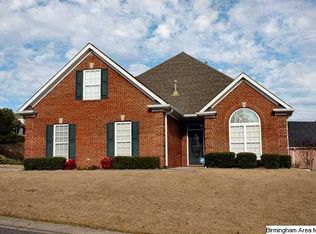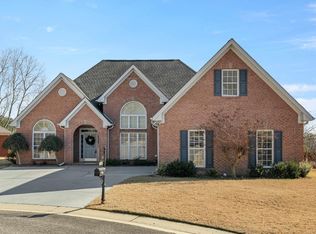Desirable Misty Ridge subdivision in Trussville! Convenient location off Service Rd - minutes to retail and interstate. Trussville schools and city limits. Full brick garden home feat. 2 car garage. Neutral paint and crown molding throughout. In the last year, owners have installed new blinds, all new matching appliances, new granite counters and tile back splash in kitchen, and new hardwoods throughout hallways, dining room, and living room. Walk up to attic features full, unfinished room for a 4th bedroom or den (or lots of storage). Large laundry/mud room w/storage cabinets. Open floor plan w/ lots of natural light. Ventless fireplace in living room. French doors lead to covered and screened patio and owners also have an extended open patio, perfect for a fire pit or extra seating. Storage closet off patio as well. Master suite features tray ceiling, garden tub, sep shower, vanity w/ sitting area, and walk-in closet. 2nd and 3rd bedrooms are spacious and share full bath.
This property is off market, which means it's not currently listed for sale or rent on Zillow. This may be different from what's available on other websites or public sources.


