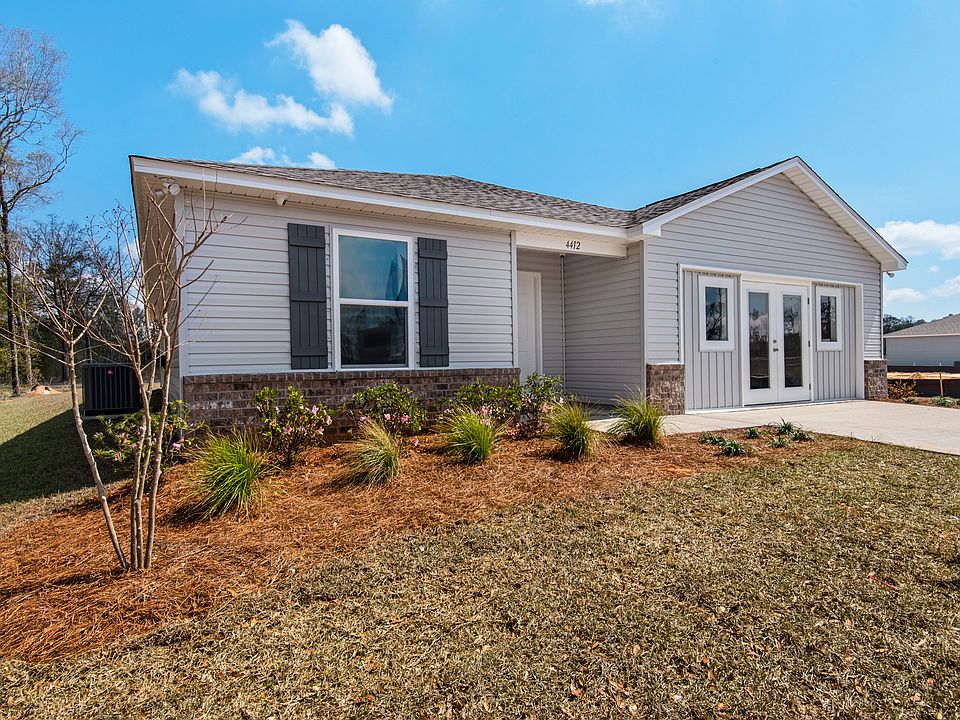As you step inside, you’ll be welcomed into a spacious and long foyer, perfect for displaying cherished memories. Before you enter the large and open great room, the spare bedrooms are thoughtfully positioned off a guest hall, creating a separate wing for added privacy. These two bedrooms share a well-appointed bathroom and a linen closet, catering to the needs of guests. Convenience is key in the Alden as the laundry room is just steps away, offering easy access for day-to-day chores. The two-car garage has access from the foyer and provides plenty of space for storage and parking. The spacious and inviting great room is open to the dining area and kitchen creating family togetherness. The large kitchen is a chef’s delight, boasting an abundance of counter and cabinet space, a pantry, and a kitchen island complete with a dishwasher and sink. The split floorplan ensures privacy and comfort. Located off the great room, the generously sized primary is a haven of relaxation, featuring an ensuite bathroom and double walk-in closets that provide ample storage. Virtual tour of similar home, but not the subject property listed. Color in homes and upgrades may differ.
Pending
$274,490
6399 June Bug Dr, Milton, FL 32583
3beds
1,721sqft
Single Family Residence
Built in 2024
8,276 sqft lot
$-- Zestimate®
$159/sqft
$33/mo HOA
What's special
Well-appointed bathroomLaundry roomExtra windowsSpacious and long foyerCovered front entryLinen closet
- 271 days
- on Zillow |
- 146 |
- 5 |
Zillow last checked: 7 hours ago
Listing updated: April 15, 2025 at 09:19am
Listed by:
Richard Fadil 850-204-9170,
HOLIDAY BUILDERS OF THE GULF COAST, LLC
Source: PAR,MLS#: 650238
Travel times
Schedule tour
Select your preferred tour type — either in-person or real-time video tour — then discuss available options with the builder representative you're connected with.
Select a date
Facts & features
Interior
Bedrooms & bathrooms
- Bedrooms: 3
- Bathrooms: 2
- Full bathrooms: 2
Primary bedroom
- Level: First
- Area: 169
- Dimensions: 13 x 13
Bedroom
- Level: First
- Area: 121
- Dimensions: 11 x 11
Bedroom 1
- Level: First
- Area: 110
- Dimensions: 11 x 10
Dining room
- Level: First
- Area: 176
- Dimensions: 16 x 11
Heating
- Central
Cooling
- Central Air
Appliances
- Included: Electric Water Heater, Built In Microwave, Dishwasher, Self Cleaning Oven
- Laundry: W/D Hookups
Features
- Bar, High Ceilings, High Speed Internet, Walk-In Closet(s), Smart Thermostat
- Flooring: Carpet
- Doors: Insulated Doors
- Windows: Double Pane Windows, Shutters
- Has basement: No
Interior area
- Total structure area: 1,721
- Total interior livable area: 1,721 sqft
Video & virtual tour
Property
Parking
- Total spaces: 2
- Parking features: 2 Car Garage
- Garage spaces: 2
Features
- Levels: One
- Stories: 1
- Patio & porch: Lanai
- Pool features: None
Lot
- Size: 8,276 sqft
Details
- Parcel number: 151n28553500a000740
- Zoning description: Res Single
Construction
Type & style
- Home type: SingleFamily
- Architectural style: Cottage
- Property subtype: Single Family Residence
Materials
- Frame
- Foundation: Off Grade, Slab
- Roof: Shingle
Condition
- Under Construction
- New construction: Yes
- Year built: 2024
Details
- Builder name: Holiday Builders
- Warranty included: Yes
Utilities & green energy
- Electric: Circuit Breakers, Copper Wiring
- Sewer: Public Sewer
- Water: Public
- Utilities for property: Cable Available, Underground Utilities
Green energy
- Energy efficient items: Heat Pump, Insulation, Insulated Walls
- Water conservation: High Efficiency Toilet(s)
Community & HOA
Community
- Features: Sidewalks
- Security: Smoke Detector(s)
- Subdivision: Ventura Manor
HOA
- Has HOA: Yes
- Services included: Association, Management, Recreation Facility
- HOA fee: $400 annually
Location
- Region: Milton
Financial & listing details
- Price per square foot: $159/sqft
- Price range: $274.5K - $274.5K
- Date on market: 8/6/2024
- Road surface type: Paved
About the community
*This community is now offering a limited-time special financing opportunity on select completed homes! Curious if your dream home is included? Call us today to find out which homes qualify and how you can take advantage of this fantastic opportunity.
Welcome to Ventura Manor, a new home community in Santa Rosa County. Ventura Manor is located in historic Milton. The community offers 88 homesites featuring four different HB Value floorplans. The entrance is on Jitterbug Lane off of Ventura Boulevard. The area is flanked by majestic oak trees, pines, and magnolia trees hovering over established ranch-style homes and rural pastures with grazing horses. Within a mile radius of Ventura Manor is the historic Bagdad Post Office (1913 - 1985), the Bagdad Mill - an expansive park with a dock leading to the Blackwater River set on an old mill site, and the Oyster Pile Boat Ramp. Launch your kayak, boat, or paddleboard and explore the tributaries of the Blackwater River. Ventura Manor offers homes in a peaceful location - one that feels like you've magically stepped back in time to Old Florida. It's off the beaten path but an easy 15-minute drive to all essential shopping. You're sure to know your neighbors here, share a sweet tea and swap stories of the day. The good life awaits at Ventura Manor.
With Holiday Builders in Ventura Manor, you can select a floorplan from our Value Collection with professionally pre-selected and curated colors and finishes. See which home best suits your lifestyle and start living Holiday style!
Source: Holiday Builders

