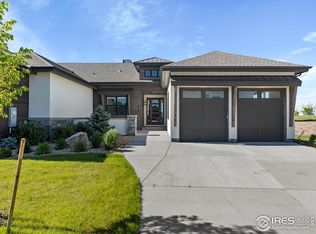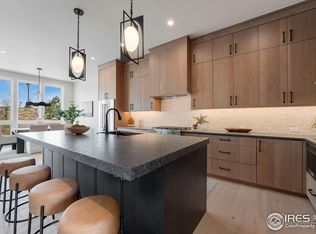Sold for $1,040,000 on 05/30/23
$1,040,000
6399 Foundry Ct, Timnath, CO 80547
4beds
3,729sqft
Attached Dwelling, 1/2 Duplex
Built in 2022
10,019 Square Feet Lot
$1,036,100 Zestimate®
$279/sqft
$3,296 Estimated rent
Home value
$1,036,100
$984,000 - $1.09M
$3,296/mo
Zestimate® history
Loading...
Owner options
Explore your selling options
What's special
Welcome to the Villas at Harmony Club! The newest luxury community at Harmony Club in Fort Collins. This custom home built by Springhaus Design & Construction offers easy living and allows you to spend more time outdoors enjoying all the amenities of Harmony Club including world class golf and access to the new clubhouse. The modern open layout boasts high end finishes, chefs kitchen and vaulted ceilings. The large rec room downstairs will be great for entertaining! HOA takes care of all exterior maintenance, landscaping & snow removal. Harmony Club sports membership is included as part of HOA.
Zillow last checked: 8 hours ago
Listing updated: August 02, 2024 at 02:21am
Listed by:
Riley Haskell 970-305-5130,
URealty Inc
Bought with:
Brandi Broadley
Group Harmony
Source: IRES,MLS#: 981197
Facts & features
Interior
Bedrooms & bathrooms
- Bedrooms: 4
- Bathrooms: 3
- Full bathrooms: 3
- Main level bedrooms: 2
Primary bedroom
- Area: 182
- Dimensions: 14 x 13
Bedroom 2
- Area: 140
- Dimensions: 14 x 10
Bedroom 3
- Area: 156
- Dimensions: 13 x 12
Bedroom 4
- Area: 168
- Dimensions: 14 x 12
Kitchen
- Area: 216
- Dimensions: 12 x 18
Living room
- Area: 361
- Dimensions: 19 x 19
Heating
- Forced Air
Cooling
- Central Air
Appliances
- Included: Gas Range/Oven
- Laundry: Main Level
Features
- Flooring: Tile, Carpet
- Basement: Full
Interior area
- Total structure area: 3,729
- Total interior livable area: 3,729 sqft
- Finished area above ground: 1,869
- Finished area below ground: 1,860
Property
Parking
- Total spaces: 2
- Parking features: Oversized
- Attached garage spaces: 2
- Details: Garage Type: Attached
Features
- Stories: 1
- Patio & porch: Patio
- Exterior features: Private Yard, Lighting, Private Lawn Sprinklers
- Has spa: Yes
- Spa features: Community
- Has view: Yes
- View description: Mountain(s)
Lot
- Size: 10,019 sqft
- Features: Curbs, Gutters, Fire Hydrant within 500 Feet, Cul-De-Sac, Near Golf Course
Details
- Parcel number: R1662797
- Zoning: Res
- Special conditions: Private Owner
Construction
Type & style
- Home type: SingleFamily
- Architectural style: Patio Home,Ranch
- Property subtype: Attached Dwelling, 1/2 Duplex
- Attached to another structure: Yes
Materials
- Wood/Frame, Stone, Stucco, Wood Siding
- Roof: Composition
Condition
- New Construction
- New construction: Yes
- Year built: 2022
Details
- Builder name: Springhaus Design & Const
Utilities & green energy
- Electric: Electric, Xcel
- Gas: Natural Gas, Xcel
- Sewer: District Sewer
- Water: City Water, District Water, FTC/LVLD water dist
- Utilities for property: Natural Gas Available, Electricity Available
Community & neighborhood
Community
- Community features: Clubhouse, Tennis Court(s), Hot Tub, Pool, Fitness Center, Park, Hiking/Biking Trails, Recreation Room
Location
- Region: Timnath
- Subdivision: Harmony Club
HOA & financial
HOA
- Has HOA: Yes
- HOA fee: $250 monthly
- Services included: Common Amenities, Trash, Snow Removal, Maintenance Grounds, Maintenance Structure
- Second HOA fee: $228 monthly
Other
Other facts
- Listing terms: Cash,Conventional,FHA,VA Loan
- Road surface type: Paved, Asphalt
Price history
| Date | Event | Price |
|---|---|---|
| 5/30/2023 | Sold | $1,040,000-4.6%$279/sqft |
Source: | ||
| 1/27/2023 | Listed for sale | $1,090,000+29%$292/sqft |
Source: | ||
| 5/10/2021 | Listing removed | -- |
Source: | ||
| 4/9/2021 | Listed for sale | $845,000$227/sqft |
Source: | ||
Public tax history
| Year | Property taxes | Tax assessment |
|---|---|---|
| 2024 | $2,896 -34.4% | $64,796 +98.4% |
| 2023 | $4,415 +1.8% | $32,661 -23% |
| 2022 | $4,337 -14.6% | $42,398 |
Find assessor info on the county website
Neighborhood: 80547
Nearby schools
GreatSchools rating
- 8/10Timnath Elementary SchoolGrades: PK-5Distance: 1.4 mi
- 5/10Timnath Middle-High SchoolGrades: 6-12Distance: 3.4 mi
- 8/10Fossil Ridge High SchoolGrades: 9-12Distance: 3.1 mi
Schools provided by the listing agent
- Elementary: Timnath
- Middle: Preston
- High: Fossil Ridge
Source: IRES. This data may not be complete. We recommend contacting the local school district to confirm school assignments for this home.
Get a cash offer in 3 minutes
Find out how much your home could sell for in as little as 3 minutes with a no-obligation cash offer.
Estimated market value
$1,036,100
Get a cash offer in 3 minutes
Find out how much your home could sell for in as little as 3 minutes with a no-obligation cash offer.
Estimated market value
$1,036,100

