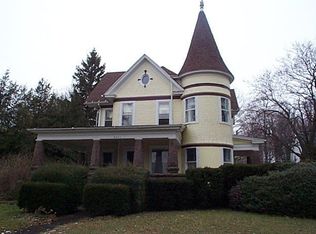Closed
$360,000
6399 E Lake Rd, Appleton, NY 14008
3beds
1,540sqft
Single Family Residence
Built in 1978
1.1 Acres Lot
$398,600 Zestimate®
$234/sqft
$2,314 Estimated rent
Home value
$398,600
$347,000 - $458,000
$2,314/mo
Zestimate® history
Loading...
Owner options
Explore your selling options
What's special
3 BR 2.5 BATH COLONIAL PRIVATELY SITUATED ON LARGE 1 ACRE+ PARCEL ON THE LAKE SIDE (NORTH SIDE) OF RT #18 LAKE RD. HOME FEATURES SPACIOUS ROOM SIZES, HUGE ATTACHED GARAGE. (ONE BAY OF THE GARAGE COULD EASILY BE FINISHED AND INCORPORATED AS AN ADDITIONAL 600' OF LIVING SPACE). FULL BASEMENT WITH GARAGE ACCESS COULD ALSO BE CONVERTED TO LIVING SPACE IF NEEDED. TWO-TIERED DECK AT THE REAR TO RELAX AND ENJOY. UPDATES INCLUDE NEW FURNACE/AC IN 2022, MOST WINDOWS AND SLIDING GLASS DOOR NEW IN 2023 & DECORATIVE PICKET FENCE IN 2024. OPEN HOUSE WEDNESDAY MAY 22ND 5-7. SIGN IN PLACE. DRIVE BY TODAY!
Zillow last checked: 8 hours ago
Listing updated: August 09, 2024 at 09:46am
Listed by:
Louis J Faery 716-434-6266,
HUNT Real Estate Corporation
Bought with:
Colleen A Collier, 10301212798
RE/MAX Plus
Source: NYSAMLSs,MLS#: B1539283 Originating MLS: Buffalo
Originating MLS: Buffalo
Facts & features
Interior
Bedrooms & bathrooms
- Bedrooms: 3
- Bathrooms: 3
- Full bathrooms: 2
- 1/2 bathrooms: 1
- Main level bathrooms: 1
Bedroom 1
- Level: Second
- Dimensions: 17.00 x 13.00
Bedroom 2
- Level: Second
- Dimensions: 12.00 x 11.00
Bedroom 3
- Level: Second
- Dimensions: 15.00 x 10.00
Dining room
- Level: First
- Dimensions: 12.00 x 10.00
Kitchen
- Level: First
- Dimensions: 17.00 x 10.00
Living room
- Level: First
- Dimensions: 21.00 x 12.00
Heating
- Gas, Forced Air
Cooling
- Central Air
Appliances
- Included: Dryer, Dishwasher, Electric Water Heater, Free-Standing Range, Gas Oven, Gas Range, Oven, Refrigerator, Washer
- Laundry: In Basement
Features
- Separate/Formal Dining Room, Separate/Formal Living Room, Sliding Glass Door(s), Bath in Primary Bedroom, Workshop
- Flooring: Ceramic Tile, Hardwood, Laminate, Tile, Varies
- Doors: Sliding Doors
- Basement: Exterior Entry,Full,Walk-Up Access,Sump Pump
- Number of fireplaces: 1
Interior area
- Total structure area: 1,540
- Total interior livable area: 1,540 sqft
Property
Parking
- Total spaces: 3
- Parking features: Attached, Electricity, Garage, Heated Garage, Storage, Workshop in Garage, Garage Door Opener
- Attached garage spaces: 3
Features
- Levels: Two
- Stories: 2
- Patio & porch: Deck
- Exterior features: Concrete Driveway, Deck
Lot
- Size: 1.10 Acres
- Dimensions: 125 x 416
- Features: Rectangular, Rectangular Lot
Details
- Parcel number: 2928000060180001017002
- Special conditions: Standard
Construction
Type & style
- Home type: SingleFamily
- Architectural style: Colonial
- Property subtype: Single Family Residence
Materials
- Vinyl Siding, Copper Plumbing
- Foundation: Poured
- Roof: Asphalt,Shingle
Condition
- Resale
- Year built: 1978
Utilities & green energy
- Electric: Circuit Breakers
- Sewer: Septic Tank
- Water: Connected, Public
- Utilities for property: High Speed Internet Available, Water Connected
Community & neighborhood
Location
- Region: Appleton
- Subdivision: Section 618
Other
Other facts
- Listing terms: Cash,Conventional,FHA,VA Loan
Price history
| Date | Event | Price |
|---|---|---|
| 8/8/2024 | Sold | $360,000-4%$234/sqft |
Source: | ||
| 6/20/2024 | Pending sale | $374,900$243/sqft |
Source: | ||
| 6/11/2024 | Price change | $374,900-5.1%$243/sqft |
Source: | ||
| 5/20/2024 | Listed for sale | $395,000+83.7%$256/sqft |
Source: | ||
| 8/27/2018 | Sold | $215,000$140/sqft |
Source: | ||
Public tax history
Tax history is unavailable.
Neighborhood: 14008
Nearby schools
GreatSchools rating
- 5/10Newfane Middle SchoolGrades: 5-9Distance: 4.1 mi
- 7/10Newfane Senior High SchoolGrades: 6-12Distance: 3.9 mi
- 6/10Newfane Elementary SchoolGrades: K-4Distance: 4.8 mi
Schools provided by the listing agent
- District: Newfane
Source: NYSAMLSs. This data may not be complete. We recommend contacting the local school district to confirm school assignments for this home.
