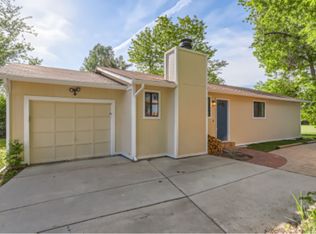Welcome to this completely remodeled home in the highly desired Twin Lakes neighborhood. If you want a home that you can just move into, this is it. As you walk into this pristine home you'll see a wide-open floor plan. To the left there is a beautiful living room that has a huge window, bringing in lots of natural light. The kitchen in this house is to die for; it includes brand-new stainless steel appliances, granite countertops, so much counter space, updated cabinets, and a new backsplash. The open concept of this beautiful home allows you to have the dining room, kitchen, and living room all connected making it ideal for entertaining! Down the hall, you have 3 bedrooms and 2 bathrooms. The primary bedroom features an en-suite bathroom with a huge soaking tub. There's also a newly remodeled fully finished basement that has a new laundry room with countertops galore, a wet bar with wine fridge and marble counters, a huge living area with built-in surround sound and a custom stacked stone wall, and two large bedrooms (non-conforming). There's also another fully remodeled bathroom with a walk-in shower. Outdoors you have a hobby gardener's dream with established perennial flowers, a large vegetable garden, a large deck shaded by mature trees, and a gate directly to the neighborhood greenspace. Walk to Twin Lakes dog park and multiple breweries. Bike to the hidden gems of Gunbarrel's own grocery store, cafes, and restaurants. 10 minutes to Pearl Street, 30 minutes to Denver. New water heater, furnace, a/c, laminate and tile flooring, bathrooms, carpet, paint, windows, doors, radon system, and so much more!
This property is off market, which means it's not currently listed for sale or rent on Zillow. This may be different from what's available on other websites or public sources.
