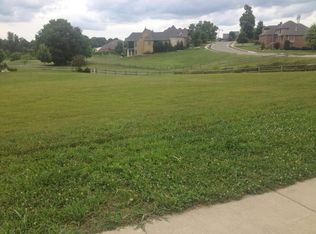Closed
Price Unknown
6398 S Riverbend Road, Springfield, MO 65810
4beds
4,366sqft
Single Family Residence
Built in 2005
0.5 Acres Lot
$796,700 Zestimate®
$--/sqft
$3,618 Estimated rent
Home value
$796,700
$733,000 - $860,000
$3,618/mo
Zestimate® history
Loading...
Owner options
Explore your selling options
What's special
Welcome to luxury living with breathtaking views! This beautifully crafted four-bedroom, all-brick home is perfectly positioned on the 10th hole of Rivercut Golf Course, offering expansive views of the course and a serene water feature.Inside, you'll find high-end finishes throughout--gleaming hardwood floors, granite countertops, and floor-to-ceiling windows that flood the home with natural light and showcase the stunning golf course backdrop.The spacious living area features exposed beams, elegant stone accents, and built-in surround sound, creating the perfect atmosphere for relaxing or entertaining.Step outside to a covered deck where you can unwind and take in the peaceful views of the green and water, rain or shine.The lower level features two living areas, extensive wet bar, two spacious bedrooms as well as ample storage and John Deere room. This home combines timeless style with modern comfort, all in one of Springfield's most sought-after golf communities. Come see what makes this Rivercut gem so special!
Zillow last checked: 8 hours ago
Listing updated: June 17, 2025 at 11:09am
Listed by:
Tanya Bower-Johnson 417-830-3685,
Murney Associates - Primrose
Bought with:
Faunlee Harle, 1999055746
AMAX Real Estate
Source: SOMOMLS,MLS#: 60292062
Facts & features
Interior
Bedrooms & bathrooms
- Bedrooms: 4
- Bathrooms: 3
- Full bathrooms: 3
Heating
- Zoned, Central, Natural Gas
Cooling
- Central Air, Zoned
Appliances
- Included: Gas Cooktop, Built-In Electric Oven, Disposal, Dishwasher
- Laundry: Main Level, W/D Hookup
Features
- Wet Bar, Soaking Tub, Solid Surface Counters, Granite Counters, Beamed Ceilings, High Ceilings, Walk-In Closet(s), Walk-in Shower, Wired for Sound
- Flooring: Carpet, Tile, Hardwood
- Windows: Double Pane Windows
- Basement: Walk-Out Access,Finished,Storage Space,Full
- Attic: Pull Down Stairs
- Has fireplace: Yes
- Fireplace features: Living Room, Basement, Gas
Interior area
- Total structure area: 4,366
- Total interior livable area: 4,366 sqft
- Finished area above ground: 2,426
- Finished area below ground: 1,940
Property
Parking
- Total spaces: 3
- Parking features: Garage Faces Front
- Attached garage spaces: 3
Features
- Levels: One
- Stories: 1
- Patio & porch: Covered, Rear Porch
- Exterior features: Rain Gutters
- Fencing: Wood
- Has view: Yes
- View description: Lake
- Has water view: Yes
- Water view: Lake
Lot
- Size: 0.50 Acres
- Features: Sprinklers In Front, Sprinklers In Rear, On Golf Course, Level, Easements, Landscaped
Details
- Parcel number: 1828300073
Construction
Type & style
- Home type: SingleFamily
- Architectural style: Ranch
- Property subtype: Single Family Residence
Materials
- Stone, Brick
- Foundation: Poured Concrete
- Roof: Composition
Condition
- Year built: 2005
Utilities & green energy
- Sewer: Public Sewer
- Water: Public
Community & neighborhood
Location
- Region: Springfield
- Subdivision: Rivercut
HOA & financial
HOA
- HOA fee: $770 annually
- Services included: Common Area Maintenance, Clubhouse, Trash, Pool
Other
Other facts
- Listing terms: Cash,Conventional
Price history
| Date | Event | Price |
|---|---|---|
| 6/16/2025 | Sold | -- |
Source: | ||
| 4/19/2025 | Pending sale | $789,900$181/sqft |
Source: | ||
| 4/17/2025 | Listed for sale | $789,900$181/sqft |
Source: | ||
Public tax history
| Year | Property taxes | Tax assessment |
|---|---|---|
| 2024 | $6,028 +0.5% | $108,840 |
| 2023 | $5,996 +19.5% | $108,840 +16.6% |
| 2022 | $5,017 +0% | $93,350 |
Find assessor info on the county website
Neighborhood: 65810
Nearby schools
GreatSchools rating
- 6/10Mcbride Elementary SchoolGrades: PK-4Distance: 1.6 mi
- 8/10Cherokee Middle SchoolGrades: 6-8Distance: 3.2 mi
- 8/10Kickapoo High SchoolGrades: 9-12Distance: 4.5 mi
Schools provided by the listing agent
- Elementary: SGF-McBride/Wilson's Cre
- Middle: SGF-Cherokee
- High: SGF-Kickapoo
Source: SOMOMLS. This data may not be complete. We recommend contacting the local school district to confirm school assignments for this home.
