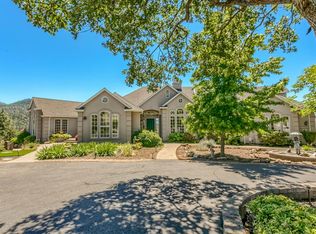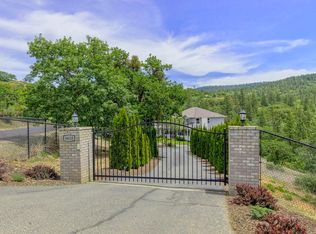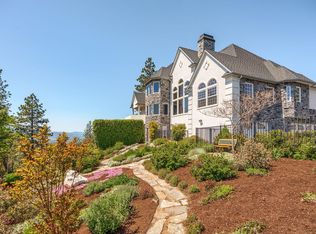Closed
$1,395,000
6398 Pine Ridge Dr, Medford, OR 97504
6beds
5baths
5,380sqft
Single Family Residence
Built in 2004
3.59 Acres Lot
$1,381,100 Zestimate®
$259/sqft
$6,348 Estimated rent
Home value
$1,381,100
Estimated sales range
Not available
$6,348/mo
Zestimate® history
Loading...
Owner options
Explore your selling options
What's special
Featuring a stunning upward spiral staircase, Brazilian Cherrywood floor, formal dining room, and sitting room, you will immediately feel welcomed to this beautiful home. The spacious great room with its cozy gas fireplace flows into the family gathering area and recent fully remodeled kitchen. The large island allows space to visit during meal prep, and a walk-in pantry provides ample storage for the chef. The beautiful master bedroom and a formal office are on the main floor. Upstairs are 4 large bedrooms and family game/pool room. Another spiral staircase leads down from the kitchen area to a family/TV room and guest bedroom. Numerous well-planned built-ins are found throughout the home. The oversized 3 car garage and outside parking will accommodate all your parking needs. Providing hours of family recreation, everyone will enjoy the sport court for tennis and basketball, jungle gym, trampoline, and putting green. Spectacular views abound!
Zillow last checked: 8 hours ago
Listing updated: November 09, 2024 at 07:37pm
Listed by:
Windermere Van Vleet & Assoc2 541-779-6520
Bought with:
RE/MAX Platinum
Source: Oregon Datashare,MLS#: 220180522
Facts & features
Interior
Bedrooms & bathrooms
- Bedrooms: 6
- Bathrooms: 5
Heating
- Forced Air, Propane
Cooling
- Central Air
Appliances
- Included: Instant Hot Water, Cooktop, Dishwasher, Disposal, Double Oven, Microwave, Refrigerator, Water Heater, Water Purifier, Water Softener
Features
- Breakfast Bar, Built-in Features, Ceiling Fan(s), Central Vacuum, Double Vanity, Granite Counters, Kitchen Island, Linen Closet, Open Floorplan, Pantry, Primary Downstairs, Shower/Tub Combo, Walk-In Closet(s), Wired for Data, Wired for Sound
- Flooring: Carpet, Hardwood, Tile
- Windows: Double Pane Windows, Skylight(s), Vinyl Frames
- Basement: Daylight,Exterior Entry,Finished,Partial
- Has fireplace: Yes
- Fireplace features: Great Room, Propane
- Common walls with other units/homes: No Common Walls
Interior area
- Total structure area: 5,380
- Total interior livable area: 5,380 sqft
Property
Parking
- Total spaces: 3
- Parking features: Asphalt, Concrete, Driveway, Garage Door Opener, RV Access/Parking, Storage
- Garage spaces: 3
- Has uncovered spaces: Yes
Accessibility
- Accessibility features: Accessible Approach with Ramp, Accessible Bedroom, Accessible Closets, Accessible Entrance
Features
- Levels: Three Or More
- Stories: 3
- Patio & porch: Deck, Patio
- Exterior features: Fire Pit
- Spa features: Bath
- Fencing: Fenced
- Has view: Yes
- View description: City, Mountain(s), Panoramic, Ridge, Valley
Lot
- Size: 3.59 Acres
- Features: Drip System, Landscaped, Native Plants, Sprinkler Timer(s), Sprinklers In Front, Sprinklers In Rear
Details
- Additional structures: Shed(s)
- Parcel number: 10793458
- Zoning description: RR-5
- Special conditions: Standard
Construction
Type & style
- Home type: SingleFamily
- Architectural style: Traditional
- Property subtype: Single Family Residence
Materials
- Frame
- Foundation: Concrete Perimeter
- Roof: Composition
Condition
- New construction: No
- Year built: 2004
Utilities & green energy
- Sewer: Septic Tank
- Water: Private, Shared Well
Community & neighborhood
Security
- Security features: Carbon Monoxide Detector(s), Security System Owned, Smoke Detector(s)
Community
- Community features: Sport Court, Tennis Court(s)
Location
- Region: Medford
HOA & financial
HOA
- Has HOA: Yes
- HOA fee: $250 monthly
- Amenities included: Firewise Certification, Security, Sport Court, Tennis Court(s), Water
Other
Other facts
- Listing terms: Cash,Conventional
- Road surface type: Paved
Price history
| Date | Event | Price |
|---|---|---|
| 5/30/2024 | Sold | $1,395,000$259/sqft |
Source: | ||
| 4/22/2024 | Pending sale | $1,395,000$259/sqft |
Source: | ||
| 4/15/2024 | Listed for sale | $1,395,000+7.7%$259/sqft |
Source: | ||
| 12/13/2022 | Listing removed | $1,295,000$241/sqft |
Source: | ||
| 9/2/2022 | Price change | $1,295,000-3.7%$241/sqft |
Source: | ||
Public tax history
| Year | Property taxes | Tax assessment |
|---|---|---|
| 2024 | $10,924 +3.2% | $894,640 +3% |
| 2023 | $10,587 +3% | $868,590 |
| 2022 | $10,276 +2.6% | $868,590 +3% |
Find assessor info on the county website
Neighborhood: 97504
Nearby schools
GreatSchools rating
- 9/10Hoover Elementary SchoolGrades: K-6Distance: 4.1 mi
- 3/10Hedrick Middle SchoolGrades: 6-8Distance: 4.9 mi
- 7/10North Medford High SchoolGrades: 9-12Distance: 5 mi
Schools provided by the listing agent
- Elementary: Hoover Elem
- Middle: Hedrick Middle
- High: North Medford High
Source: Oregon Datashare. This data may not be complete. We recommend contacting the local school district to confirm school assignments for this home.
Get pre-qualified for a loan
At Zillow Home Loans, we can pre-qualify you in as little as 5 minutes with no impact to your credit score.An equal housing lender. NMLS #10287.


