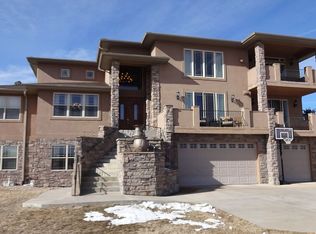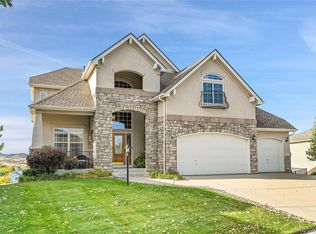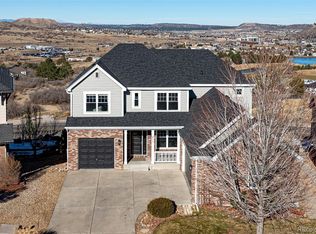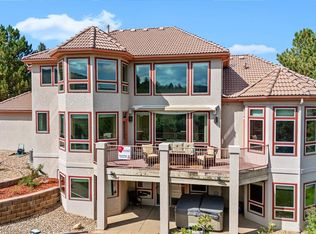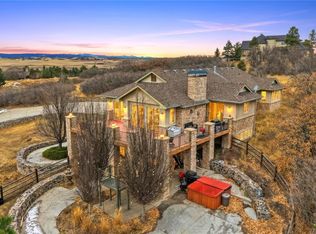Perched on nearly an acre with breathtaking views, this exceptional 5-bedroom, 5-bath custom home in Castle Rock combines luxury, privacy, and convenience. The interior features a spacious family room and dining area, while the upgraded kitchen is a chef’s dream with stainless steel appliances, custom cabinetry with soft-close drawers, a gas cooktop, double ovens, a walk-in pantry, an oversized slab granite island, and freshly refinished hardwood floors. The family room boasts a wet bar ideal for entertaining, and a private office with custom French doors offers versatility. Modern amenities include dual water heaters, dual AC units, a whole-house fan, a wireless alarm system with Blink cameras, two built-in safes, and a central vacuum system. Upstairs, the primary suite is a serene retreat with a spa-like bathroom and a generous walk-in closet. Two additional bedrooms each feature en-suite bathrooms with slab granite counters and access to a shared walk-around deck. A spacious loft with a second wet bar adds flexible living space, complemented by three gas-log fireplaces throughout the home. The professionally finished basement offers high ceilings, a game area, two bedrooms (or one can serve as an office), a full bath, and a pool table (included). Car enthusiasts will appreciate the 5-car garage with two oversized doors and Wi-Fi-enabled openers, plus additional driveway parking. Outside, enjoy a fully fenced backyard with a pond-less waterfall, gas fire pit, gas grill hookup, and a newer hot tub (included). Relax on the oversized covered patio with DEK Drain system, stamped concrete walkways, and lush landscaping. Located on a picturesque street and priced below appraised value, this home presents an outstanding opportunity to embrace the ultimate Colorado lifestyle.
For sale
Price cut: $24K (11/12)
$1,175,000
6398 Lost Canyon Ranch Road, Castle Rock, CO 80104
5beds
5,408sqft
Est.:
Single Family Residence
Built in 2004
0.92 Acres Lot
$-- Zestimate®
$217/sqft
$79/mo HOA
What's special
Gas-log fireplacesFully fenced backyardHot tubBreathtaking viewsShared walk-around deckGas fire pitWalk-in pantry
- 260 days |
- 1,082 |
- 73 |
Zillow last checked: 8 hours ago
Listing updated: November 20, 2025 at 04:01pm
Listed by:
Brianalyn Ugalde 720-833-8240 bri@edprather.com,
Ed Prather Real Estate
Source: REcolorado,MLS#: 8557861
Tour with a local agent
Facts & features
Interior
Bedrooms & bathrooms
- Bedrooms: 5
- Bathrooms: 5
- Full bathrooms: 4
- 1/2 bathrooms: 1
- Main level bathrooms: 1
Bedroom
- Description: Egress
- Level: Basement
Bedroom
- Description: Egress
- Level: Basement
Bedroom
- Level: Upper
Bedroom
- Level: Upper
Bathroom
- Level: Basement
Bathroom
- Level: Upper
Bathroom
- Level: Upper
Bathroom
- Level: Main
Other
- Level: Upper
Other
- Level: Upper
Bonus room
- Level: Basement
Family room
- Level: Main
Family room
- Level: Basement
Kitchen
- Level: Main
Laundry
- Level: Main
Living room
- Level: Main
Loft
- Level: Upper
Office
- Level: Main
Heating
- Forced Air
Cooling
- Central Air
Appliances
- Included: Dishwasher, Dryer, Microwave, Oven, Range, Refrigerator, Washer
Features
- Built-in Features, Ceiling Fan(s), Central Vacuum, Five Piece Bath, Granite Counters, High Speed Internet, Pantry, Radon Mitigation System, Smart Thermostat, Smoke Free, Sound System, Walk-In Closet(s), Wet Bar, Wired for Data
- Flooring: Carpet, Tile, Wood
- Windows: Double Pane Windows, Window Coverings
- Basement: Bath/Stubbed,Crawl Space,Finished,Partial
- Number of fireplaces: 3
- Fireplace features: Family Room, Living Room, Master Bedroom
- Common walls with other units/homes: No Common Walls
Interior area
- Total structure area: 5,408
- Total interior livable area: 5,408 sqft
- Finished area above ground: 4,132
- Finished area below ground: 1,211
Video & virtual tour
Property
Parking
- Total spaces: 5
- Parking features: Concrete, Exterior Access Door, Floor Coating, Heated Garage, Insulated Garage, Lighted, Oversized Door, Garage Door Opener, Storage, Tandem
- Attached garage spaces: 5
Features
- Levels: Two
- Stories: 2
- Exterior features: Fire Pit, Gas Valve, Water Feature
- Has spa: Yes
- Spa features: Spa/Hot Tub, Heated
Lot
- Size: 0.92 Acres
- Features: Mountainous
Details
- Parcel number: R0442560
- Special conditions: Standard
Construction
Type & style
- Home type: SingleFamily
- Property subtype: Single Family Residence
Materials
- Frame, Stucco
- Roof: Concrete
Condition
- Year built: 2004
Utilities & green energy
- Electric: 220 Volts in Garage
- Sewer: Public Sewer
- Water: Public
Community & HOA
Community
- Subdivision: Castlewood Ranch
HOA
- Has HOA: Yes
- HOA fee: $79 monthly
- HOA name: Castlewood Ranch HOA
- HOA phone: 303-841-8658
Location
- Region: Castle Rock
Financial & listing details
- Price per square foot: $217/sqft
- Tax assessed value: $1,275,389
- Annual tax amount: $8,498
- Date on market: 4/17/2025
- Listing terms: Cash,Conventional,FHA,VA Loan
- Exclusions: Seller's Personal Property
- Ownership: Individual
Estimated market value
Not available
Estimated sales range
Not available
Not available
Price history
Price history
| Date | Event | Price |
|---|---|---|
| 11/12/2025 | Price change | $1,175,000-2%$217/sqft |
Source: | ||
| 9/26/2025 | Price change | $1,199,000-6%$222/sqft |
Source: | ||
| 9/9/2025 | Listed for sale | $1,275,000$236/sqft |
Source: | ||
| 6/3/2025 | Pending sale | $1,275,000$236/sqft |
Source: | ||
| 4/17/2025 | Listed for sale | $1,275,000-8.6%$236/sqft |
Source: | ||
Public tax history
Public tax history
| Year | Property taxes | Tax assessment |
|---|---|---|
| 2025 | $8,498 -1% | $79,710 -10.5% |
| 2024 | $8,581 +42.8% | $89,080 -1% |
| 2023 | $6,009 -3.7% | $89,950 +60.4% |
Find assessor info on the county website
BuyAbility℠ payment
Est. payment
$6,910/mo
Principal & interest
$5813
Property taxes
$607
Other costs
$490
Climate risks
Neighborhood: 80104
Nearby schools
GreatSchools rating
- 8/10Flagstone Elementary SchoolGrades: PK-6Distance: 1.1 mi
- 5/10Mesa Middle SchoolGrades: 6-8Distance: 1.4 mi
- 7/10Douglas County High SchoolGrades: 9-12Distance: 4.1 mi
Schools provided by the listing agent
- Elementary: Flagstone
- Middle: Mesa
- High: Douglas County
- District: Douglas RE-1
Source: REcolorado. This data may not be complete. We recommend contacting the local school district to confirm school assignments for this home.
- Loading
- Loading
