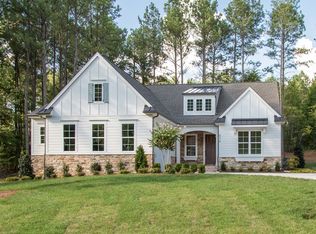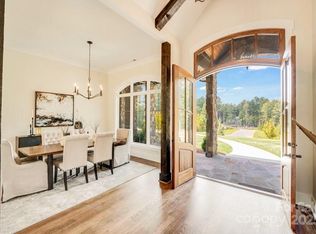Closed
$1,165,000
6398 Chimney Bluff Rd #77, Lancaster, SC 29720
5beds
3,771sqft
Single Family Residence
Built in 2023
0.75 Acres Lot
$1,193,400 Zestimate®
$309/sqft
$3,836 Estimated rent
Home value
$1,193,400
$1.12M - $1.28M
$3,836/mo
Zestimate® history
Loading...
Owner options
Explore your selling options
What's special
This beautifully designed French Farmhouse includes 5 bedrooms, 4 1/2 bathrooms, 3-car garage, great room w/vaulted ceiling, fireplace and quad slider. The kitchen features an oversized island, quartz counters, stainless appliances, a full walkthrough pantry and small office area. The private primary suite offers a sitting area and spacious bathroom with direct access to the laundry room. The open concept design creates a seamless flow throughout the main living areas. The main level also offers a second bedroom with a full bathroom and large drop zone at the garage entrance. The upstairs offers a bonus room, three additional bedrooms, two and half bathrooms, and a temperature-controlled storage area. Additional highlights include a tankless water heater, encapsulated crawl w/dehumidifier and energy star certification. Riverchase Estates offers a state of the art, million-dollar community center and sports fields. Easy commute to major highways.
Zillow last checked: 8 hours ago
Listing updated: April 19, 2024 at 12:50pm
Listing Provided by:
Pamela Alexander-Raynor 443-910-0251,
EXP Realty LLC Ballantyne
Bought with:
Christine Hotham
Helen Adams Realty
Source: Canopy MLS as distributed by MLS GRID,MLS#: 4107763
Facts & features
Interior
Bedrooms & bathrooms
- Bedrooms: 5
- Bathrooms: 5
- Full bathrooms: 4
- 1/2 bathrooms: 1
- Main level bedrooms: 2
Primary bedroom
- Level: Main
Primary bedroom
- Level: Main
Bedroom s
- Level: Main
Bedroom s
- Level: Upper
Bedroom s
- Level: Upper
Bedroom s
- Level: Upper
Bedroom s
- Level: Main
Bedroom s
- Level: Upper
Bedroom s
- Level: Upper
Bedroom s
- Level: Upper
Bathroom full
- Level: Main
Bathroom full
- Level: Main
Bathroom full
- Level: Upper
Bathroom full
- Level: Upper
Bathroom half
- Level: Upper
Bathroom full
- Level: Main
Bathroom full
- Level: Main
Bathroom full
- Level: Upper
Bathroom full
- Level: Upper
Bathroom half
- Level: Upper
Bonus room
- Level: Upper
Bonus room
- Level: Upper
Dining room
- Level: Main
Dining room
- Level: Main
Great room
- Level: Main
Great room
- Level: Main
Kitchen
- Level: Main
Kitchen
- Level: Main
Laundry
- Level: Main
Laundry
- Level: Main
Heating
- Forced Air, Heat Pump, Natural Gas, Zoned
Cooling
- ENERGY STAR Qualified Equipment, Heat Pump, Zoned
Appliances
- Included: Dishwasher, Disposal, Electric Oven, Exhaust Fan, Exhaust Hood, Gas Cooktop, Microwave, Oven, Plumbed For Ice Maker, Tankless Water Heater, Wall Oven
- Laundry: Gas Dryer Hookup, Laundry Room, Lower Level, Main Level
Features
- Flooring: Carpet, Hardwood, Tile
- Windows: Insulated Windows
- Has basement: No
- Attic: Pull Down Stairs
- Fireplace features: Family Room
Interior area
- Total structure area: 3,771
- Total interior livable area: 3,771 sqft
- Finished area above ground: 3,771
- Finished area below ground: 0
Property
Parking
- Total spaces: 3
- Parking features: Driveway, Detached Garage, Garage on Main Level
- Garage spaces: 3
- Has uncovered spaces: Yes
Features
- Levels: Two
- Stories: 2
- Patio & porch: Covered, Front Porch, Rear Porch
- Exterior features: In-Ground Irrigation
- Pool features: Community
Lot
- Size: 0.75 Acres
- Features: Level, Wooded
Details
- Parcel number: 0030L0G053.00
- Zoning: 00000000
- Special conditions: Standard
Construction
Type & style
- Home type: SingleFamily
- Architectural style: Cape Cod,Farmhouse,French Provincial
- Property subtype: Single Family Residence
Materials
- Fiber Cement
- Foundation: Crawl Space
- Roof: Shingle
Condition
- New construction: Yes
- Year built: 2023
Details
- Builder model: Monterey H
Utilities & green energy
- Sewer: Septic Installed
- Water: City
- Utilities for property: Cable Available, Electricity Connected
Community & neighborhood
Security
- Security features: Carbon Monoxide Detector(s), Smoke Detector(s)
Community
- Community features: Clubhouse, Fitness Center, Game Court, Gated, Picnic Area, Playground, Recreation Area, Sport Court, Street Lights, Tennis Court(s), Walking Trails
Location
- Region: Lancaster
- Subdivision: Riverchase Estates
HOA & financial
HOA
- Has HOA: Yes
- HOA fee: $1,500 annually
- Association name: Key Management Company
Other
Other facts
- Listing terms: Cash,Conventional,VA Loan
- Road surface type: Concrete, Paved
Price history
| Date | Event | Price |
|---|---|---|
| 4/18/2024 | Sold | $1,165,000-1.3%$309/sqft |
Source: | ||
| 3/6/2024 | Pending sale | $1,179,999$313/sqft |
Source: | ||
| 2/8/2024 | Listed for sale | $1,179,999-1.7%$313/sqft |
Source: | ||
| 2/4/2024 | Listing removed | $1,199,999$318/sqft |
Source: BHHS broker feed #4082601 Report a problem | ||
| 11/24/2023 | Price change | $1,199,999-1.2%$318/sqft |
Source: | ||
Public tax history
Tax history is unavailable.
Neighborhood: 29720
Nearby schools
GreatSchools rating
- 3/10Erwin Elementary SchoolGrades: PK-5Distance: 8.9 mi
- 1/10South Middle SchoolGrades: 6-8Distance: 9.5 mi
- 2/10Lancaster High SchoolGrades: 9-12Distance: 8.2 mi
Schools provided by the listing agent
- Middle: A.R. Rucker
Source: Canopy MLS as distributed by MLS GRID. This data may not be complete. We recommend contacting the local school district to confirm school assignments for this home.
Get a cash offer in 3 minutes
Find out how much your home could sell for in as little as 3 minutes with a no-obligation cash offer.
Estimated market value$1,193,400
Get a cash offer in 3 minutes
Find out how much your home could sell for in as little as 3 minutes with a no-obligation cash offer.
Estimated market value
$1,193,400

