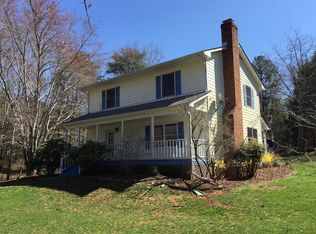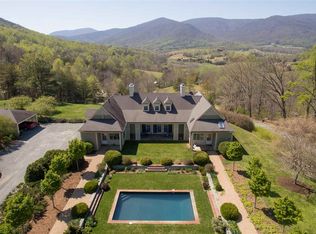Closed
$1,147,000
6397 Pig Mountain Rd, Free Union, VA 22940
4beds
--sqft
Single Family Residence
Built in 2020
114 Acres Lot
$-- Zestimate®
$--/sqft
$4,207 Estimated rent
Home value
Not available
Estimated sales range
Not available
$4,207/mo
Zestimate® history
Loading...
Owner options
Explore your selling options
What's special
Once in a lifetime opportunity to own this pristine & wild property. An artist-designed & built dream home, just needs your style choices to finish! 114 acre private mountaintop estate in Free Union, just 30 minutes from Cville. Homesite planned in harmony w/ the land to maximize light in the winter, while the elegant modern roofline blocks the sun in the summer. Leaves fall in autumn to reveal 270 degree views from Monticello to Shenandoah Natl Park. The air is different up here, 10+ degrees cooler in the summer, warmed by thermal breezes off the south face in the winter. Surrounded by hardwood forest that hasn't been logged in a century, miles of trails and natural splendor, wildlife, natural springs, & pond. Work & permits done: mile long driveway, well & septic, concrete walls & elevated slab w/radiant floor heating, 6" exterior walls, under roof, pro landscaping. Open plan w/36x40' great room w/fireplace, soaring ceilings & endless windows, 1st floor primary BR. Basement: 10' ceilings, wood stove, 3 beds/bath. Live the authentic green dream with efficient passive solar design, off-grid ready w/propane systems and a gravity fed cistern. Pure Magic!
Zillow last checked: 8 hours ago
Listing updated: February 08, 2025 at 10:20am
Listed by:
JOSH TRACY 434-249-9300,
CORE REAL ESTATE PARTNERS LLC
Bought with:
NONMLSAGENT NONMLSAGENT
NONMLSOFFICE
Source: CAAR,MLS#: 648623 Originating MLS: Charlottesville Area Association of Realtors
Originating MLS: Charlottesville Area Association of Realtors
Facts & features
Interior
Bedrooms & bathrooms
- Bedrooms: 4
- Bathrooms: 3
- Full bathrooms: 2
- 1/2 bathrooms: 1
- Main level bathrooms: 2
- Main level bedrooms: 1
Heating
- Propane, Radiant Floor, Radiant, Wood
Cooling
- None
Features
- Primary Downstairs, Entrance Foyer, High Ceilings, Home Office, Utility Room
- Flooring: Concrete, Unfinished
- Basement: Exterior Entry,Full,Interior Entry,Unfinished,Walk-Out Access
- Number of fireplaces: 2
- Fireplace features: Circulating, Two, Wood Burning, Wood BurningStove
Interior area
- Total structure area: 4,350
- Finished area above ground: 0
- Finished area below ground: 0
Property
Accessibility
- Accessibility features: Accessible Doors, Accessible Entrance, Accessible Hallway(s)
Features
- Levels: One
- Stories: 1
- Patio & porch: Deck, Porch, Side Porch
- Exterior features: Awning(s), Chimney Cap(s)
- Has view: Yes
- View description: Mountain(s), Panoramic, Rural, Valley, Trees/Woods
Lot
- Size: 114 Acres
- Features: Dead End, Garden, Native Plants, Private, Secluded, Wooded
- Topography: Mountainous
Details
- Additional structures: Shed(s)
- Parcel number: 00700000003200
- Zoning description: RA Rural Agricultural
Construction
Type & style
- Home type: SingleFamily
- Architectural style: Contemporary
- Property subtype: Single Family Residence
Materials
- Aluminum Siding, Board & Batten Siding, Clapboard, Glass, Concrete, Stick Built, Wood Siding
- Foundation: Poured, Slab
- Roof: Architectural,Shingle
Condition
- New construction: No
- Year built: 2020
Utilities & green energy
- Electric: Generator, Generator Hookup
- Sewer: Conventional Sewer
- Water: Private, Well
- Utilities for property: Satellite Internet Available
Green energy
- Energy efficient items: Exposure/Shade, Roof
- Construction elements: Regionally-Sourced Materials
Community & neighborhood
Community
- Community features: Pond, Stream
Location
- Region: Free Union
- Subdivision: NONE
Price history
| Date | Event | Price |
|---|---|---|
| 5/15/2024 | Sold | $1,147,000-4.4% |
Source: | ||
| 4/18/2024 | Pending sale | $1,200,000 |
Source: | ||
| 4/11/2024 | Price change | $1,200,000-25% |
Source: | ||
| 1/11/2024 | Listed for sale | $1,600,000-40.7% |
Source: | ||
| 1/6/2024 | Listing removed | -- |
Source: | ||
Public tax history
| Year | Property taxes | Tax assessment |
|---|---|---|
| 2024 | $2,837 +40.3% | $531,200 +22.8% |
| 2023 | $2,021 +40.5% | $432,600 +16.9% |
| 2022 | $1,439 +101.6% | $370,000 +0.7% |
Find assessor info on the county website
Neighborhood: 22940
Nearby schools
GreatSchools rating
- 8/10Meriwether Lewis Elementary SchoolGrades: K-5Distance: 9.5 mi
- 7/10Joseph T Henley Middle SchoolGrades: 6-8Distance: 12.8 mi
- 9/10Western Albemarle High SchoolGrades: 9-12Distance: 13.2 mi
Schools provided by the listing agent
- Elementary: Ivy Elementary
- Middle: Henley
- High: Western Albemarle
Source: CAAR. This data may not be complete. We recommend contacting the local school district to confirm school assignments for this home.

Get pre-qualified for a loan
At Zillow Home Loans, we can pre-qualify you in as little as 5 minutes with no impact to your credit score.An equal housing lender. NMLS #10287.

