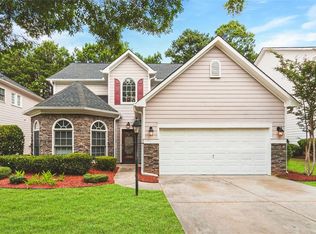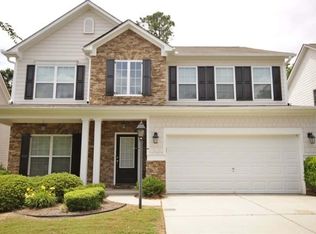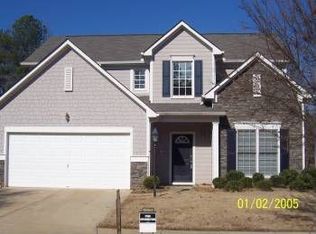Closed
$349,900
6397 Pheasant Trl, Fairburn, GA 30213
4beds
2,709sqft
Single Family Residence
Built in 2003
6,838.92 Square Feet Lot
$346,600 Zestimate®
$129/sqft
$2,361 Estimated rent
Home value
$346,600
$329,000 - $364,000
$2,361/mo
Zestimate® history
Loading...
Owner options
Explore your selling options
What's special
This is a newly renovated 2 story 2 car garage 4 bedroom 2.5 bath home with a patio. The residence opens to a 2 story foyer with hardwood flooring and tile on the main level. Also, on the main is the half bath and family room with a fireplace. The primary suite, laundry room, full bath and bedrooms are on the 2nd floor. The 2nd floor also has a built in desk with a granite countertop in the hallway for work space. The home has new interior paint, new carpet, contemporary lighting and luxury vinyl flooring. The kitchen opens to the family room, has an island, granite countertops, a stainless steel dishwasher, stove and refrigerator. This beautiful home is in The Lakes at Cedar Grove community which is surrounded by lakes such as Cedar Grove and nearby is Cedar Grove Park. Your outdoor recreational activities can be just a touch away ! This one won't last long ! Come check it out and place your offer !
Zillow last checked: 8 hours ago
Listing updated: August 10, 2023 at 02:41pm
Listed by:
Jacqueline Shaffer 678-317-9017,
Offerpad Brokerage
Bought with:
Carmelita Collier, 244971
eXp Realty
Source: GAMLS,MLS#: 10169185
Facts & features
Interior
Bedrooms & bathrooms
- Bedrooms: 4
- Bathrooms: 3
- Full bathrooms: 2
- 1/2 bathrooms: 1
Dining room
- Features: Separate Room
Kitchen
- Features: Kitchen Island, Pantry
Heating
- Natural Gas
Cooling
- Central Air
Appliances
- Included: Dishwasher
- Laundry: Upper Level
Features
- Double Vanity, Separate Shower, Soaking Tub, Walk-In Closet(s)
- Flooring: Carpet, Hardwood
- Basement: None
- Has fireplace: Yes
- Fireplace features: Family Room
- Common walls with other units/homes: No Common Walls
Interior area
- Total structure area: 2,709
- Total interior livable area: 2,709 sqft
- Finished area above ground: 2,709
- Finished area below ground: 0
Property
Parking
- Total spaces: 2
- Parking features: Garage
- Has garage: Yes
Features
- Levels: Two
- Stories: 2
- Patio & porch: Patio
- Body of water: None
Lot
- Size: 6,838 sqft
- Features: Level
Details
- Parcel number: 07 140001182228
Construction
Type & style
- Home type: SingleFamily
- Architectural style: Traditional
- Property subtype: Single Family Residence
Materials
- Stone
- Foundation: Slab
- Roof: Composition
Condition
- Resale
- New construction: No
- Year built: 2003
Utilities & green energy
- Sewer: Public Sewer
- Water: Public
- Utilities for property: Electricity Available, Sewer Available, Water Available
Community & neighborhood
Security
- Security features: Smoke Detector(s)
Community
- Community features: None
Location
- Region: Fairburn
- Subdivision: None
HOA & financial
HOA
- Has HOA: Yes
- HOA fee: $925 annually
- Services included: Maintenance Grounds
Other
Other facts
- Listing agreement: Exclusive Right To Sell
- Listing terms: Cash,Conventional,VA Loan
Price history
| Date | Event | Price |
|---|---|---|
| 8/10/2023 | Sold | $349,900+0.3%$129/sqft |
Source: | ||
| 7/10/2023 | Pending sale | $349,000$129/sqft |
Source: | ||
| 7/1/2023 | Listed for sale | $349,000$129/sqft |
Source: | ||
| 6/27/2023 | Pending sale | $349,000$129/sqft |
Source: | ||
| 6/21/2023 | Price change | $349,000-4.4%$129/sqft |
Source: | ||
Public tax history
| Year | Property taxes | Tax assessment |
|---|---|---|
| 2024 | $4,719 +142.4% | $139,960 -0.4% |
| 2023 | $1,947 -24.3% | $140,480 +40.5% |
| 2022 | $2,572 +26.4% | $100,000 +20.4% |
Find assessor info on the county website
Neighborhood: 30213
Nearby schools
GreatSchools rating
- 8/10Renaissance Elementary SchoolGrades: PK-5Distance: 2.2 mi
- 7/10Renaissance Middle SchoolGrades: 6-8Distance: 2.4 mi
- 4/10Langston Hughes High SchoolGrades: 9-12Distance: 2.5 mi
Schools provided by the listing agent
- Elementary: Renaissance
- Middle: Renaissance
- High: Independence
Source: GAMLS. This data may not be complete. We recommend contacting the local school district to confirm school assignments for this home.
Get a cash offer in 3 minutes
Find out how much your home could sell for in as little as 3 minutes with a no-obligation cash offer.
Estimated market value
$346,600
Get a cash offer in 3 minutes
Find out how much your home could sell for in as little as 3 minutes with a no-obligation cash offer.
Estimated market value
$346,600


