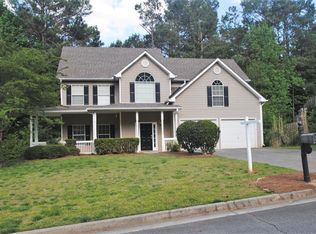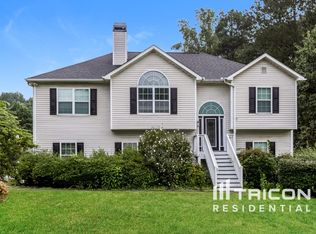Closed
$387,500
6397 Autumn View Trce NW, Acworth, GA 30101
4beds
--sqft
Single Family Residence
Built in 1998
0.5 Acres Lot
$389,800 Zestimate®
$--/sqft
$2,293 Estimated rent
Home value
$389,800
$363,000 - $417,000
$2,293/mo
Zestimate® history
Loading...
Owner options
Explore your selling options
What's special
Welcome to 6397 Autumn View Trace! This charming split-foyer 4BR/3BA home has been refreshed and move-in READY. Enjoy the brand-NEW carpet and fresh interior paint throughout, which is the perfect neutral palette.creating a bright light vibe to the inside. The main level open concept with hardwoods, cozy wood burning fireplace and open to the ample kitchen and separate dining room. This home sits on a MASSIVE corner lot, steps away from the community amenities!!! Imagine your very own large pool with crystal clear water and seating for many, imagine, your own cabana , Imagine a very cool kids playground, imagine a park like setting with picnic chairs/ table and lush green space for all to enjoy. WELL, IMAGINE no more, cause it's all steps away and YOURS to enjoy. You will love this floor plan with 3br/2full bath on main, featuring nice size primary w ensuite bath, and 1BR/1full bath in the fully finished terrance level which is ideal for teen or family member and opens up to level private patio and back yard, via large sliding glass door. The laundry room is here too along with a very large two car garage . This family friendly community is waiting for you and your family with some of the best schools in Cobb County, including sought-after Allatoona High School. PLUS your minutes away from Lake Altoona and Lake Acworth which will offer so much outdoor enjoyment! Conveniently located near shopping, dining, entertainment, highways and GREAT schools. The roof is nearly new and water heater replaced in 2020. Seller is also installing brand NEW LVP flooring in kitchen, all baths and laundry room+ New UPDATED LIGHTING fixtures have been added inside home and OUTSIDE a welcoming new entry door!( so come on in)! Many more IMPROVEMENTS made after pics were posted- which you will love when you visit the home! WE are offering a comprehensive one year home warranty for additional peace of mind! You will also appreciate the low Cobb County tax rate and incredible Senior Exemptions for those folk over 62!!! Come see why so many people are living their best lives at Woodstream in Acworth.
Zillow last checked: 8 hours ago
Listing updated: June 19, 2025 at 08:30am
Listed by:
Walter A Cronk Jr 404-863-9863,
Coldwell Banker Realty
Bought with:
Diego Bayona, 424581
Keller Williams Community Partners
Source: GAMLS,MLS#: 10512228
Facts & features
Interior
Bedrooms & bathrooms
- Bedrooms: 4
- Bathrooms: 3
- Full bathrooms: 3
Kitchen
- Features: Breakfast Area, Breakfast Room, Pantry
Heating
- Central, Forced Air
Cooling
- Ceiling Fan(s), Central Air
Appliances
- Included: Dishwasher, Dryer, Microwave, Refrigerator, Washer
- Laundry: In Basement
Features
- Double Vanity, Split Bedroom Plan, Walk-In Closet(s)
- Flooring: Carpet, Hardwood, Vinyl
- Windows: Double Pane Windows
- Basement: Bath Finished,Daylight,Finished,Full
- Attic: Pull Down Stairs
- Number of fireplaces: 1
- Fireplace features: Factory Built, Family Room
- Common walls with other units/homes: No Common Walls
Interior area
- Total structure area: 0
- Finished area above ground: 0
- Finished area below ground: 0
Property
Parking
- Total spaces: 2
- Parking features: Attached, Basement, Garage, Garage Door Opener, Side/Rear Entrance
- Has attached garage: Yes
Features
- Levels: Multi/Split
- Patio & porch: Deck
- Fencing: Back Yard
- Body of water: None
Lot
- Size: 0.50 Acres
- Features: Level
Details
- Parcel number: 20007700580
- Other equipment: Satellite Dish
Construction
Type & style
- Home type: SingleFamily
- Architectural style: Traditional
- Property subtype: Single Family Residence
Materials
- Vinyl Siding
- Roof: Composition
Condition
- Resale
- New construction: No
- Year built: 1998
Utilities & green energy
- Sewer: Septic Tank
- Water: Public
- Utilities for property: Cable Available, Electricity Available, High Speed Internet, Natural Gas Available, Phone Available, Underground Utilities, Water Available
Community & neighborhood
Security
- Security features: Fire Sprinkler System, Smoke Detector(s)
Community
- Community features: Playground, Pool, Sidewalks, Street Lights
Location
- Region: Acworth
- Subdivision: Woodstream
HOA & financial
HOA
- Has HOA: Yes
- HOA fee: $315 annually
- Services included: Other
Other
Other facts
- Listing agreement: Exclusive Right To Sell
Price history
| Date | Event | Price |
|---|---|---|
| 6/19/2025 | Sold | $387,500-1.9% |
Source: | ||
| 5/22/2025 | Pending sale | $395,000 |
Source: | ||
| 5/15/2025 | Listed for sale | $395,000+207.4% |
Source: | ||
| 1/6/1999 | Sold | $128,500 |
Source: Public Record | ||
Public tax history
| Year | Property taxes | Tax assessment |
|---|---|---|
| 2024 | $4,340 +1.2% | $143,952 +1.2% |
| 2023 | $4,289 +16.7% | $142,268 +17.5% |
| 2022 | $3,675 +34.1% | $121,096 +34.1% |
Find assessor info on the county website
Neighborhood: 30101
Nearby schools
GreatSchools rating
- 8/10Pickett's Mill Elementary SchoolGrades: PK-5Distance: 1.1 mi
- 7/10Durham Middle SchoolGrades: 6-8Distance: 2.5 mi
- 8/10Allatoona High SchoolGrades: 9-12Distance: 0.7 mi
Schools provided by the listing agent
- Elementary: Picketts Mill
- Middle: Durham
- High: Allatoona
Source: GAMLS. This data may not be complete. We recommend contacting the local school district to confirm school assignments for this home.
Get a cash offer in 3 minutes
Find out how much your home could sell for in as little as 3 minutes with a no-obligation cash offer.
Estimated market value
$389,800
Get a cash offer in 3 minutes
Find out how much your home could sell for in as little as 3 minutes with a no-obligation cash offer.
Estimated market value
$389,800

