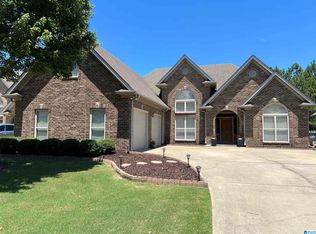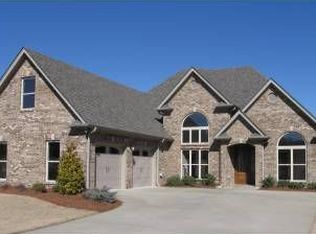Sold for $440,000 on 07/02/25
$440,000
6396 Ziklag Cir, Birmingham, AL 35235
3beds
2,485sqft
Single Family Residence
Built in 2007
7,840.8 Square Feet Lot
$444,100 Zestimate®
$177/sqft
$2,144 Estimated rent
Home value
$444,100
$413,000 - $475,000
$2,144/mo
Zestimate® history
Loading...
Owner options
Explore your selling options
What's special
This beautiful full brick home is in a choice neighborhood and features great room with fireplace, formal dining area with towering ceiling, large fully equipped eat-in kitchen with granite counter tops, light and bright sunroom, large master bedroom with trey ceiling, luxurious master bath with jetted tub and separate shower, large walk-in closet, big laundry room,16 x 25 upstairs bonus room, large walk-in attic storage, open patio, large two car garage. Special features include glowing hardwood floors, palladium windows, new carpet, new ac unit, deep crown molding, recessed lighting, easy to maintain lawn, convenience to medical facilities, restaurants, shopping and I-59.
Zillow last checked: 8 hours ago
Listing updated: July 02, 2025 at 11:33am
Listed by:
Kent Jones CELL:2052814135,
RE/MAX Realty Brokers
Bought with:
Christy McDonald
RealtySouth-Homewood
Kevin Sargent
RealtySouth-Homewood
Source: GALMLS,MLS#: 21418113
Facts & features
Interior
Bedrooms & bathrooms
- Bedrooms: 3
- Bathrooms: 2
- Full bathrooms: 2
Primary bedroom
- Level: First
Bedroom 1
- Level: First
Bedroom 2
- Level: First
Primary bathroom
- Level: First
Bathroom 1
- Level: First
Dining room
- Level: First
Kitchen
- Features: Breakfast Bar, Pantry
- Level: First
Basement
- Area: 0
Heating
- Central
Cooling
- Central Air
Appliances
- Included: Dishwasher, Microwave, Refrigerator, Stove-Electric, Gas Water Heater
- Laundry: Electric Dryer Hookup, Washer Hookup, Main Level, Laundry Room, Laundry (ROOM), Yes
Features
- Recessed Lighting, Split Bedroom, High Ceilings, Smooth Ceilings, Soaking Tub, Separate Shower, Split Bedrooms, Tub/Shower Combo, Walk-In Closet(s)
- Flooring: Carpet, Hardwood, Tile
- Attic: Walk-In,Yes
- Number of fireplaces: 1
- Fireplace features: Insert, Great Room, Gas
Interior area
- Total interior livable area: 2,485 sqft
- Finished area above ground: 2,485
- Finished area below ground: 0
Property
Parking
- Total spaces: 2
- Parking features: Off Street, Garage Faces Side
- Garage spaces: 2
Features
- Levels: One
- Stories: 1
- Patio & porch: Open (PATIO), Patio
- Exterior features: None
- Pool features: None
- Has view: Yes
- View description: None
- Waterfront features: No
Lot
- Size: 7,840 sqft
Details
- Parcel number: 1200113000080.00
- Special conditions: N/A
Construction
Type & style
- Home type: SingleFamily
- Property subtype: Single Family Residence
- Attached to another structure: Yes
Materials
- Brick
- Foundation: Slab
Condition
- Year built: 2007
Utilities & green energy
- Water: Public
- Utilities for property: Sewer Connected, Underground Utilities
Community & neighborhood
Location
- Region: Birmingham
- Subdivision: Kidron
HOA & financial
HOA
- Has HOA: Yes
- HOA fee: $150 annually
- Services included: Maintenance Grounds
Price history
| Date | Event | Price |
|---|---|---|
| 7/2/2025 | Sold | $440,000-2%$177/sqft |
Source: | ||
| 6/7/2025 | Contingent | $449,000$181/sqft |
Source: | ||
| 5/7/2025 | Listed for sale | $449,000+52.2%$181/sqft |
Source: | ||
| 6/13/2013 | Sold | $295,000-7.8%$119/sqft |
Source: | ||
| 3/10/2013 | Listed for sale | $319,900$129/sqft |
Source: RE/MAX MarketPlace #556968 | ||
Public tax history
| Year | Property taxes | Tax assessment |
|---|---|---|
| 2024 | $2,001 | $36,480 |
| 2023 | $2,001 -9.5% | $36,480 |
| 2022 | $2,212 +7.3% | $36,480 +7.1% |
Find assessor info on the county website
Neighborhood: 35235
Nearby schools
GreatSchools rating
- 10/10Paine Intermediate SchoolGrades: PK-5Distance: 2.9 mi
- 10/10Hewitt-Trussville Middle SchoolGrades: 6-8Distance: 1.5 mi
- 10/10Hewitt-Trussville High SchoolGrades: 9-12Distance: 1.9 mi
Schools provided by the listing agent
- Elementary: Paine
- Middle: Hewitt - Trussville
- High: Hewitt - Trussville
Source: GALMLS. This data may not be complete. We recommend contacting the local school district to confirm school assignments for this home.
Get a cash offer in 3 minutes
Find out how much your home could sell for in as little as 3 minutes with a no-obligation cash offer.
Estimated market value
$444,100
Get a cash offer in 3 minutes
Find out how much your home could sell for in as little as 3 minutes with a no-obligation cash offer.
Estimated market value
$444,100

