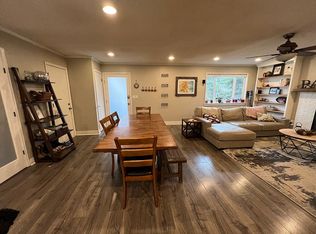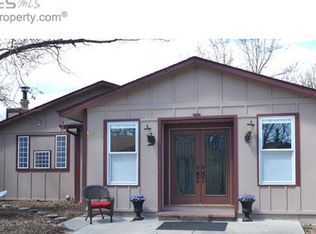Welcome to 6396 Twin Lakes Road in Boulder, CO! Don't miss your opportunity to live near the coveted Red Fox Hills neighborhood within the Twin Lakes subdivision, giving you walking distance access to some of the most beautiful scenery and walking trails Colorado has to offer. Additionally, the property borders expansive open space and mountain views. Upon entering this ranch- style home you will be welcomed by a living room space highlighted by a stunning stone facade wood-burning fireplace. The dining room opens up to the backyard and adjoins the kitchen. The kitchen has new stainless steel appliances, and tile countertops. The main level features three bedrooms & two bathrooms. The large primary bedroom has an adjoining 3/4 bathroom and an abundance of natural light that flows in. The main level full bathroom has been completely remodeled with a new vanity, lighting, subway tile surround, soaking tub, shower doors, fixtures, shelves, and flooring. The finished basement features an oversized family room. One year lease. Tenant pays all utilities. No smoking allowed. Pets allowed at owner's discretion with pet deposit and fee. Renters insurance required. Submit to full background check including credit, criminal, and landlord reference check.
This property is off market, which means it's not currently listed for sale or rent on Zillow. This may be different from what's available on other websites or public sources.

