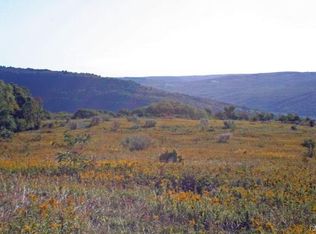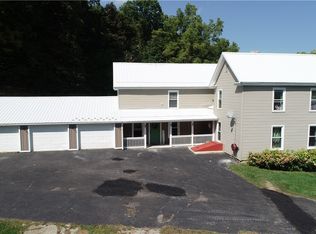THIS IS THE HOUSE EVERYONE HAS ALWAYS WONDERED ABOUT! Follow the blacktop driveway past the amazing perennial gardens back to your own private paradise. This Austrian inspired Chalet has been meticulously maintained inside & out and the quality of the build is evident! Jaw dropping view of the south end of Canandaigua Lake & the entire West River Valley!! 3 bedrms with a possible 4th bedrm on lower level (has potential for in-law suite) 3 full baths, incredible hardwood floors throughout, large rooms w/ fireplaces & walls of windows letting in tons of natural light! Sun room w/vaulted ceiling leads out to back patio, perfect for entertaining! Manicured trails wind throughout the wooded acreage and along the seasonal creek. Newer Roof and updated mechanics. Completely Turn Key Condition!
This property is off market, which means it's not currently listed for sale or rent on Zillow. This may be different from what's available on other websites or public sources.

