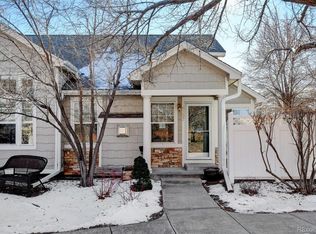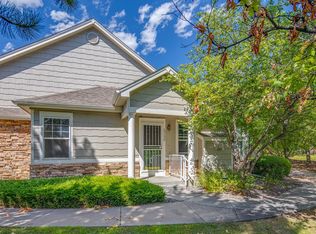Sold for $512,000
$512,000
6395 Deframe Way, Arvada, CO 80004
2beds
2,273sqft
Duplex
Built in 1997
1,606 Square Feet Lot
$505,500 Zestimate®
$225/sqft
$2,442 Estimated rent
Home value
$505,500
$475,000 - $541,000
$2,442/mo
Zestimate® history
Loading...
Owner options
Explore your selling options
What's special
Come one, Come all and tour this beautiful Duplex in Wyndham Park with maintenance free living in a beautiful setting with ponds and streams running throughout the community. The main level invites you in with soaring ceilings open to the upper level with abundant natural light. The Family Room has a gas fireplace and access to the private patio which backs to two ponds which are teeming with wildlife. A formal Dining Room opens to the Kitchen with a center island, all appliances included and ample countertop workspace and cabinetry. The stunning oak hardwood floors have just been refinished (2023). This floorplan is unique in that it offers a spacious main floor bedroom ensuite with brand new tile in the full bath. A separate laundry room with cabinets finishes out this level. The full-sized washer and dryer are included.
The upper level features French doors that invite you into an entire suite including the large Primary Bedroom with vaulted ceilings and crown moulding, a huge walk-in closet that needs to be seen to be believed, a five-piece Bathroom with NEW tile flooring and a separate Bonus Room that could be used as an Office/Sitting Room/Nursery/TV Room or whatever you choose. Add a closet and it could be a third bedroom.
The unfinished basement awaits your design ideas and finishing touches or it could be used for additional storage. The attached two car Garage is accessed off the Kitchen and provides additional storage options as well. The community retention ponds and fountains behind the property offer a dazzling show of nature with the birds and other wildlife that stop by. This property is in a great location for easy access to the mountains, downtown Arvada and Golden, and provides an easy commute to Boulder or Denver.
This maintenance-free property also offers a newer Rheem Furnace, Newer Central Air Conditioning System, Newer Water Heater, and Rough-in Plumbing in the basement. Property insurance on the duplex is very affordable!
Zillow last checked: 8 hours ago
Listing updated: October 01, 2024 at 11:00am
Listed by:
Rhonda Haglund 303-883-7136 rhonda.haglund@comcast.net,
Keller Williams Advantage Realty LLC
Bought with:
Elisa Guida, 040004476
Keller Williams Realty Downtown LLC
Courtney Rudolph, 100088324
Keller Williams Realty Downtown LLC
Source: REcolorado,MLS#: 8656681
Facts & features
Interior
Bedrooms & bathrooms
- Bedrooms: 2
- Bathrooms: 2
- Full bathrooms: 2
- Main level bathrooms: 1
- Main level bedrooms: 1
Primary bedroom
- Description: Carpet, Vaulted Ceiling, Huge Walk-In Closet
- Level: Upper
- Area: 252 Square Feet
- Dimensions: 14 x 18
Bedroom
- Description: Carpet
- Level: Main
- Area: 120 Square Feet
- Dimensions: 10 x 12
Primary bathroom
- Description: Soaker Tub With Separate Shower
- Level: Upper
Bathroom
- Description: Tile Flooring, Ensuite
- Level: Main
Dining room
- Description: Hardwood Flooring, Vaulted Ceilings
- Level: Main
- Area: 100 Square Feet
- Dimensions: 10 x 10
Kitchen
- Description: Hardwood Flooring, Kitchen Island
- Level: Main
- Area: 221 Square Feet
- Dimensions: 13 x 17
Laundry
- Description: Vinyl Flooring, Overhead Cabinets And Counter Space
- Level: Main
- Area: 66 Square Feet
- Dimensions: 6 x 11
Living room
- Description: Carpet, With Gas Fireplace, Soaring Ceilings
- Level: Main
- Area: 391 Square Feet
- Dimensions: 17 x 23
Office
- Description: Carpet, Bonus Room Or Extra Bedroom
- Level: Upper
- Area: 130 Square Feet
- Dimensions: 10 x 13
Heating
- Forced Air
Cooling
- Central Air
Appliances
- Included: Dishwasher, Dryer, Microwave, Oven, Range, Refrigerator, Washer
- Laundry: In Unit
Features
- Ceiling Fan(s), High Ceilings, Kitchen Island, Open Floorplan, Pantry, Primary Suite, Vaulted Ceiling(s), Walk-In Closet(s)
- Flooring: Carpet, Linoleum, Wood
- Windows: Double Pane Windows
- Basement: Full,Unfinished
- Number of fireplaces: 1
- Fireplace features: Family Room
- Common walls with other units/homes: End Unit,1 Common Wall
Interior area
- Total structure area: 2,273
- Total interior livable area: 2,273 sqft
- Finished area above ground: 1,682
- Finished area below ground: 0
Property
Parking
- Total spaces: 2
- Parking features: Concrete
- Attached garage spaces: 2
Features
- Levels: Two
- Stories: 2
- Entry location: Ground
- Patio & porch: Patio
- Fencing: None
- Waterfront features: Pond
Lot
- Size: 1,606 sqft
Details
- Parcel number: 426208
- Special conditions: Standard
Construction
Type & style
- Home type: SingleFamily
- Architectural style: Traditional
- Property subtype: Duplex
- Attached to another structure: Yes
Materials
- Frame
- Foundation: Slab
- Roof: Composition
Condition
- Year built: 1997
Utilities & green energy
- Sewer: Public Sewer
- Water: Public
- Utilities for property: Electricity Connected, Natural Gas Connected
Community & neighborhood
Security
- Security features: Carbon Monoxide Detector(s), Smoke Detector(s)
Location
- Region: Arvada
- Subdivision: Wyndham Park
HOA & financial
HOA
- Has HOA: Yes
- HOA fee: $419 monthly
- Services included: Insurance, Maintenance Grounds, Maintenance Structure, Recycling, Snow Removal, Trash
- Association name: LCM Property Mgt
- Association phone: 303-221-1117
- Second HOA fee: $290 semi-annually
- Second association name: AMA - Wyndham Park Master
- Second association phone: 303-850-7766
Other
Other facts
- Listing terms: 1031 Exchange,Cash,Conventional,FHA,VA Loan
- Ownership: Individual
- Road surface type: Paved
Price history
| Date | Event | Price |
|---|---|---|
| 7/24/2024 | Sold | $512,000-3.4%$225/sqft |
Source: | ||
| 7/3/2024 | Pending sale | $530,000$233/sqft |
Source: | ||
| 6/25/2024 | Price change | $530,000-3.6%$233/sqft |
Source: | ||
| 6/6/2024 | Price change | $550,000-1.8%$242/sqft |
Source: | ||
| 5/22/2024 | Listed for sale | $559,900$246/sqft |
Source: | ||
Public tax history
| Year | Property taxes | Tax assessment |
|---|---|---|
| 2024 | $1,829 +15.3% | $25,561 |
| 2023 | $1,587 -1.6% | $25,561 +10.4% |
| 2022 | $1,613 -3.9% | $23,154 -2.8% |
Find assessor info on the county website
Neighborhood: Wyndham
Nearby schools
GreatSchools rating
- 5/10Fremont Elementary SchoolGrades: K-5Distance: 1.1 mi
- 7/10Drake Junior High SchoolGrades: 6-8Distance: 1.7 mi
- 7/10Arvada West High SchoolGrades: 9-12Distance: 1.4 mi
Schools provided by the listing agent
- Elementary: Fremont
- Middle: Drake
- High: Arvada West
- District: Jefferson County R-1
Source: REcolorado. This data may not be complete. We recommend contacting the local school district to confirm school assignments for this home.
Get a cash offer in 3 minutes
Find out how much your home could sell for in as little as 3 minutes with a no-obligation cash offer.
Estimated market value$505,500
Get a cash offer in 3 minutes
Find out how much your home could sell for in as little as 3 minutes with a no-obligation cash offer.
Estimated market value
$505,500

