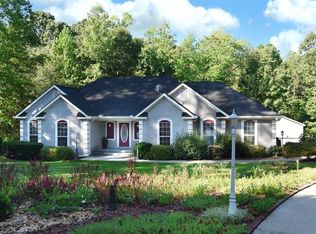Beautiful 3 bedroom, 2 1/2 bath home with w/ around porch on 3 acres! Hardwood Floors! Family rm w/vaulted ceilings, dble built in bookcases & wood burning fireplace. Kitchen updated w/Granite countertops ,tile backsplash! Dble Ovens! NEW paint 2018!Lg Dining Rm! Owners suite on main w/separate entr. to deck! Ensuite w/walk in closets,garden tub &sep arate shower!Spacious Mud Rm & Laundry Rm w/ side entr.! Upstairs 2 Lg Bedrms,Full Bath & Bonus Rm!Attic space for storage!Side Entry Garage. Back deck overlooking lg priv ate backyard w/ outbuilding NEW Roof/Gutters 2015. 2021-06-14
This property is off market, which means it's not currently listed for sale or rent on Zillow. This may be different from what's available on other websites or public sources.
