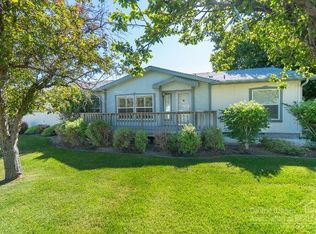Great 3+ bedroom home w/ 3 baths. Home has had a lot of updating! Kitchen features custom Cherry Cabinets, Quartz Stilestone counters and backsplash w/a large island. Butler pantry off kitchen features custom artistic tile accent. High vault in 20x20 living room allows lots of natural lighting and views of large fenced back yard area and covered deck. Master bedroom on main level. 23x25 Double attached garage, detached 22x19 outbuilding, 1/2 garage, 1/2 finished work space and 24x36 Shop. Too many features to list.
This property is off market, which means it's not currently listed for sale or rent on Zillow. This may be different from what's available on other websites or public sources.

