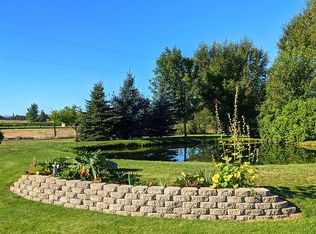Closed
$775,000
63930 Deschutes Market Rd, Bend, OR 97701
3beds
1,660sqft
Manufactured On Land, Manufactured Home
Built in 1995
8.43 Acres Lot
$748,400 Zestimate®
$467/sqft
$2,229 Estimated rent
Home value
$748,400
$681,000 - $823,000
$2,229/mo
Zestimate® history
Loading...
Owner options
Explore your selling options
What's special
Just outside the city Bend, A charming 1650 sq ft home with solid wood floors and cabinets, all stainless appliances with wine refrigerator included, granite tops, vaulted ceilings, open floor plan, roomy master, the living room givies visual access to sweeping mountain views across 8.43 acres with 6.84 acres of irrigation rights. Outside, enjoy decks, hot tub, fenced garden, 43x58 shop/barn with 8 doors can be used as horse barn or shop with Rv.. Plus, a 30'x120' Hortitech Greenhouse. The home, shop, and green house are conveniently adjacent to each other located at the back of the property providing complete privacy with a RV electrical hook up. The irrigated field is located in front of the home site giving elevated visibility of the pasture w/ mountain views. A very versatile property for horses, cattle, with flood irrigated pasture. New expanded lined pond and submersed quiet 7hp pump. Ask Agent about ADU eligibility. Appt Only and occupied please respect sellers privacy.
Zillow last checked: 8 hours ago
Listing updated: November 09, 2024 at 07:36pm
Listed by:
Stellar Realty Northwest 541-508-3148
Bought with:
Duke Warner Realty
Source: Oregon Datashare,MLS#: 220179527
Facts & features
Interior
Bedrooms & bathrooms
- Bedrooms: 3
- Bathrooms: 2
- Full bathrooms: 2
Heating
- Electric, Forced Air
Cooling
- None
Appliances
- Included: Dishwasher, Disposal, Dryer, Microwave, Range, Refrigerator, Trash Compactor, Washer, Wine Refrigerator
Features
- Granite Counters, Kitchen Island, Open Floorplan, Primary Downstairs, Shower/Tub Combo, Tile Counters, Tile Shower, Walk-In Closet(s)
- Flooring: Hardwood, Tile
- Windows: Double Pane Windows, Vinyl Frames
- Basement: None
- Has fireplace: No
- Common walls with other units/homes: No Common Walls
Interior area
- Total structure area: 1,660
- Total interior livable area: 1,660 sqft
Property
Parking
- Total spaces: 2
- Parking features: Attached, Gated, RV Access/Parking, RV Garage, Other
- Attached garage spaces: 2
Features
- Levels: One
- Stories: 1
- Patio & porch: Deck
- Exterior features: RV Hookup
- Spa features: Spa/Hot Tub
- Fencing: Fenced
- Has view: Yes
- View description: Mountain(s)
- Waterfront features: Pond
Lot
- Size: 8.43 Acres
- Features: Garden, Landscaped, Pasture
Details
- Additional structures: Barn(s), Greenhouse, RV/Boat Storage, Storage, Workshop
- Parcel number: 113464
- Zoning description: MUA10
- Special conditions: Standard
- Horses can be raised: Yes
Construction
Type & style
- Home type: MobileManufactured
- Architectural style: Ranch
- Property subtype: Manufactured On Land, Manufactured Home
Materials
- Frame
- Foundation: Stemwall
- Roof: Composition
Condition
- New construction: No
- Year built: 1995
Utilities & green energy
- Sewer: Septic Tank, Standard Leach Field
- Water: Shared Well, Well
Community & neighborhood
Security
- Security features: Carbon Monoxide Detector(s), Smoke Detector(s)
Location
- Region: Bend
Other
Other facts
- Body type: Double Wide
- Has irrigation water rights: Yes
- Listing terms: Cash,Conventional,FHA,USDA Loan,VA Loan
- Road surface type: Gravel
Price history
| Date | Event | Price |
|---|---|---|
| 10/25/2024 | Sold | $775,000$467/sqft |
Source: | ||
| 9/10/2024 | Pending sale | $775,000$467/sqft |
Source: | ||
| 9/5/2024 | Price change | $775,000-3%$467/sqft |
Source: | ||
| 8/15/2024 | Price change | $799,000-2.5%$481/sqft |
Source: | ||
| 6/28/2024 | Price change | $819,900-2.4%$494/sqft |
Source: | ||
Public tax history
| Year | Property taxes | Tax assessment |
|---|---|---|
| 2025 | $2,682 +4.5% | $179,079 +3% |
| 2024 | $2,567 +6.2% | $173,919 +6% |
| 2023 | $2,417 +5.2% | $164,039 |
Find assessor info on the county website
Neighborhood: 97701
Nearby schools
GreatSchools rating
- 7/10Ponderosa ElementaryGrades: K-5Distance: 2.3 mi
- 7/10Sky View Middle SchoolGrades: 6-8Distance: 1.7 mi
- 7/10Mountain View Senior High SchoolGrades: 9-12Distance: 3.2 mi
Schools provided by the listing agent
- Elementary: Ponderosa Elem
- Middle: Sky View Middle
- High: Mountain View Sr High
Source: Oregon Datashare. This data may not be complete. We recommend contacting the local school district to confirm school assignments for this home.
Sell for more on Zillow
Get a Zillow Showcase℠ listing at no additional cost and you could sell for .
$748,400
2% more+$14,968
With Zillow Showcase(estimated)$763,368
