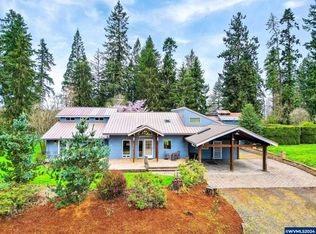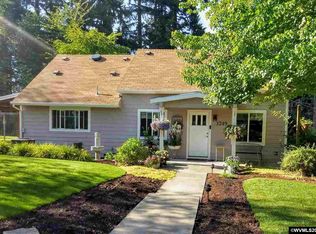Quiet, Private Farm Area w/creek access & park-like setting. Many recent updates to home, double ovens, very large LR & FR, large unfinished area - more storage/rooms? All BRs on main. Builders own home, lots of storage! New interior & exterior paint, large shop w/3 bay doors, sink & tons of lighting & outlets. 2 greenhouses w/water, electric & fans! 2 raised gardens. You'll love this property!
This property is off market, which means it's not currently listed for sale or rent on Zillow. This may be different from what's available on other websites or public sources.

