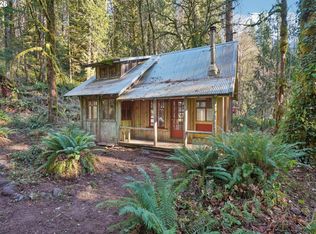Rebuilt home w/ 3 bdrms+loft & 3 bath, including master suite w/ fireplace & slider to private deck. 1bed/1bath on the main. Lots of character w/ repurposed wood from original home. Open living/dining room, quaint kitchen w/ attached mudroom/laundry for extra storage. 1 wooded acre w/ creek to explore & room for fire pit + garden. Fresh interior paint/flooring! Listen to the Sandy River, access 1 block away! Open Sat 11/10 from 12-2.
This property is off market, which means it's not currently listed for sale or rent on Zillow. This may be different from what's available on other websites or public sources.
