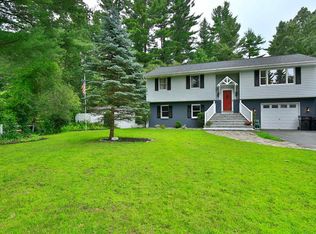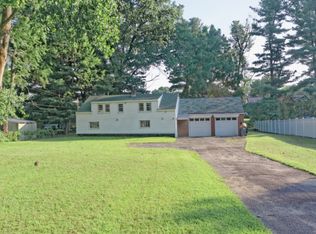Closed
$465,000
6392 Zorn Road, Albany, NY 12203
3beds
2,000sqft
Single Family Residence, Residential
Built in 2023
0.47 Acres Lot
$518,900 Zestimate®
$233/sqft
$3,047 Estimated rent
Home value
$518,900
$493,000 - $545,000
$3,047/mo
Zestimate® history
Loading...
Owner options
Explore your selling options
What's special
New construction move in ready Ranch. What an opportunity to live in a convenient location in the Guilderland School District. Minutes away from shopping, Nanotech,Thruways etc. Spacious 3 bedroom, 2 bath home with open flr plan, 9ft ceilings, an impressive eat-in kitchen, beautiful cabinetry and quartz counter tops, SS appliances, and expanded island. The living room features a gas fireplace. This great room floor plan is bright and airy. Master bedroom with spacious bath and walk-in closet, large 1st Flr laundry, hardwood flrs throughout. Two car attached garage. Full sheet rocked basement waiting to be finished for additional living space. Very spacious backyard. Move in and enjoy the comfort of your new quality built home.
Zillow last checked: 8 hours ago
Listing updated: August 07, 2025 at 01:15pm
Listed by:
Alida Hysenllari,
Access Premier Properties.com
Bought with:
James Caputo, 30CA0904592
Newcomb Realty Group LLC
Source: Global MLS,MLS#: 202326048
Facts & features
Interior
Bedrooms & bathrooms
- Bedrooms: 3
- Bathrooms: 2
- Full bathrooms: 2
Bedroom
- Level: First
Bedroom
- Level: First
Bedroom
- Level: First
- Area: 256
- Dimensions: 16.00 x 16.00
Laundry
- Level: First
Living room
- Description: Open floor living, kitchen, dining area combined
- Level: First
- Area: 700
- Dimensions: 25.00 x 28.00
Heating
- Forced Air, Natural Gas
Cooling
- Central Air
Appliances
- Included: Dishwasher, Range, Range Hood, Refrigerator
- Laundry: Gas Dryer Hookup, Laundry Room, Main Level, Washer Hookup
Features
- High Speed Internet, Walk-In Closet(s), Ceramic Tile Bath, Kitchen Island
- Flooring: Ceramic Tile, Hardwood
- Windows: Insulated Windows
- Basement: Full
- Number of fireplaces: 1
- Fireplace features: Living Room
Interior area
- Total structure area: 2,000
- Total interior livable area: 2,000 sqft
- Finished area above ground: 2,000
- Finished area below ground: 0
Property
Parking
- Total spaces: 4
- Parking features: Attached, Driveway
- Garage spaces: 2
- Has uncovered spaces: Yes
Features
- Patio & porch: Deck, Front Porch
- Exterior features: None
- Fencing: Back Yard
Lot
- Size: 0.47 Acres
- Features: Level, Private
Details
- Parcel number: 52.18147
- Zoning description: Single Residence
- Special conditions: Other
Construction
Type & style
- Home type: SingleFamily
- Architectural style: Ranch
- Property subtype: Single Family Residence, Residential
Materials
- Vinyl Siding
- Foundation: Concrete Perimeter
- Roof: Shingle
Condition
- New construction: Yes
- Year built: 2023
Details
- Builder model: Ranch
Utilities & green energy
- Electric: Circuit Breakers
- Sewer: Public Sewer
- Water: Public
- Utilities for property: Cable Available
Community & neighborhood
Security
- Security features: Smoke Detector(s), Carbon Monoxide Detector(s), Fire Alarm
Location
- Region: Albany
Price history
| Date | Event | Price |
|---|---|---|
| 12/8/2023 | Sold | $465,000+1.1%$233/sqft |
Source: | ||
| 10/20/2023 | Pending sale | $459,900$230/sqft |
Source: | ||
| 10/13/2023 | Listed for sale | $459,900$230/sqft |
Source: | ||
| 10/11/2023 | Pending sale | $459,900$230/sqft |
Source: | ||
| 10/5/2023 | Listed for sale | $459,900+513.2%$230/sqft |
Source: | ||
Public tax history
| Year | Property taxes | Tax assessment |
|---|---|---|
| 2024 | -- | $381,000 +353.6% |
| 2023 | -- | $84,000 -42.5% |
| 2022 | -- | $146,000 |
Find assessor info on the county website
Neighborhood: Westmere
Nearby schools
GreatSchools rating
- 5/10Westmere Elementary SchoolGrades: K-5Distance: 0.4 mi
- 6/10Farnsworth Middle SchoolGrades: 6-8Distance: 2 mi
- 9/10Guilderland High SchoolGrades: 9-12Distance: 5.6 mi
Schools provided by the listing agent
- High: Guilderland
Source: Global MLS. This data may not be complete. We recommend contacting the local school district to confirm school assignments for this home.

