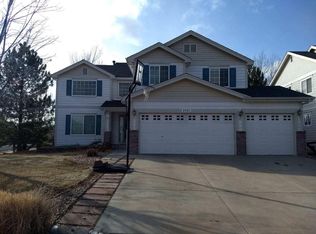THIS PROPERTY IS PART OF THE FREDDIE MAC/HOMESTEPS FIRST LOOK INITIATIVE - ONLY OWNER OCCUPANT OFFERS THRU 3/15/12 * SOLD AS IS * NEW CARPET * NEW PAINT * LARGE CORNER LOT * 2 YR HOME WARRANTY FOR OWNER OCCUPANTS * NEED LENDER LETTER WITH OFFER *
This property is off market, which means it's not currently listed for sale or rent on Zillow. This may be different from what's available on other websites or public sources.
