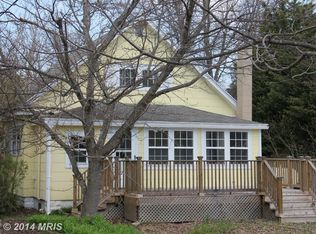Lovely cottage in quiet waterfront village of Neavitt. Renovated in 2006. New septic and well 2019. Kitchen and dining room combo w/ french doors opening to deck with limited water view from deck. Spacious second floor with window seat and built ins. Gas fireplace in living room (new 2018), along with central air. Public boat ramp only 1/2 a mile away.
This property is off market, which means it's not currently listed for sale or rent on Zillow. This may be different from what's available on other websites or public sources.
