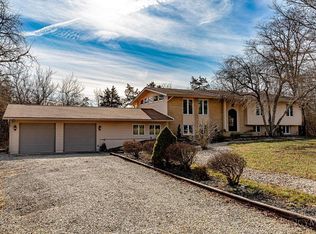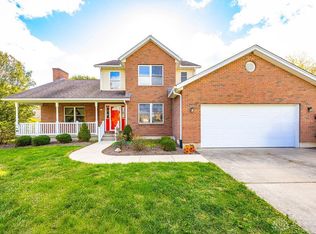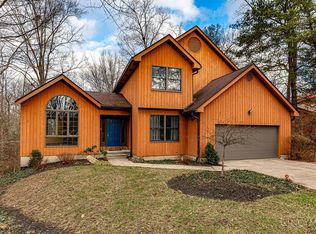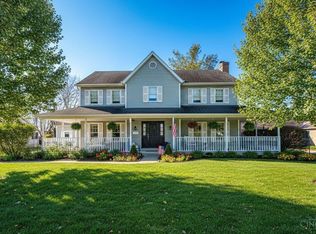Welcome to your dream home! This stunning property combines classic charm with modern upgrades, offering everything you need to move right in and start enjoying the good life. Step inside to find gorgeous hardwood floors that flow throughout, creating a warm and inviting atmosphere. The brand-new kitchen is a true showstopper, featuring granite countertops, sleek cabinetry, and stainless steel appliances, perfect for both everyday living and entertaining. Enjoy breathtaking views from every angle, with pristine landscaping that enhances the natural beauty of the property. Whether you're sipping coffee on the porch or hosting guests in the backyard, the scenery never disappoints. And don't miss the spacious barn, offering endless possibilities. Ideal for storage, hobbies, or even a home office or studio. With all the updates complete and every detail lovingly maintained, this home is move-in ready. Don't miss your chance to own this one-of-a-kind property!
For sale
$509,900
6391 Morning Sun Rd, Oxford, OH 45056
5beds
2,689sqft
Est.:
Single Family Residence
Built in 1879
5.02 Acres Lot
$-- Zestimate®
$190/sqft
$-- HOA
What's special
Sleek cabinetryPristine landscapingWarm and inviting atmosphereSpacious barnStainless steel appliancesGranite countertopsGorgeous hardwood floors
- 64 days |
- 2,144 |
- 106 |
Zillow last checked: 8 hours ago
Listing updated: 22 hours ago
Listed by:
Kenneth Thacker (513)524-2221,
C21-Thacker & Associates, Inc.
Source: DABR MLS,MLS#: 949539 Originating MLS: Dayton Area Board of REALTORS
Originating MLS: Dayton Area Board of REALTORS
Tour with a local agent
Facts & features
Interior
Bedrooms & bathrooms
- Bedrooms: 5
- Bathrooms: 4
- Full bathrooms: 4
- Main level bathrooms: 2
Primary bedroom
- Level: Main
- Dimensions: 13 x 14
Bedroom
- Level: Second
- Dimensions: 14 x 15
Bedroom
- Level: Second
- Dimensions: 14 x 15
Bedroom
- Level: Second
- Dimensions: 18 x 19
Bedroom
- Level: Second
- Dimensions: 12 x 14
Dining room
- Level: Main
- Dimensions: 14 x 16
Living room
- Level: Main
- Dimensions: 16 x 28
Heating
- Electric, Heat Pump
Cooling
- Central Air
Appliances
- Included: Dishwasher, Microwave, Range, Refrigerator
Features
- Ceiling Fan(s), Granite Counters, Remodeled
- Windows: Vinyl, Wood Frames
- Basement: Crawl Space
- Has fireplace: Yes
- Fireplace features: Wood Burning
Interior area
- Total structure area: 2,689
- Total interior livable area: 2,689 sqft
Property
Parking
- Total spaces: 3
- Parking features: Detached, Garage
- Garage spaces: 3
Features
- Levels: Two
- Stories: 2
- Patio & porch: Deck, Porch
- Exterior features: Deck, Porch
Lot
- Size: 5.02 Acres
- Dimensions: 5.018
Details
- Parcel number: H3610011000031
- Zoning: Residential
- Zoning description: Residential
Construction
Type & style
- Home type: SingleFamily
- Architectural style: Traditional
- Property subtype: Single Family Residence
Materials
- Vinyl Siding
Condition
- Year built: 1879
Utilities & green energy
- Sewer: Septic Tank
- Water: Well
- Utilities for property: Septic Available, Water Available
Community & HOA
HOA
- Has HOA: No
Location
- Region: Oxford
Financial & listing details
- Price per square foot: $190/sqft
- Tax assessed value: $278,010
- Annual tax amount: $3,492
- Date on market: 12/18/2025
Estimated market value
Not available
Estimated sales range
Not available
$4,009/mo
Price history
Price history
| Date | Event | Price |
|---|---|---|
| 12/18/2025 | Listed for sale | $509,900-1.9%$190/sqft |
Source: | ||
| 11/6/2025 | Listing removed | $519,900$193/sqft |
Source: | ||
| 10/9/2025 | Price change | $519,900-1.9%$193/sqft |
Source: | ||
| 9/9/2025 | Price change | $529,900-3.6%$197/sqft |
Source: | ||
| 8/22/2025 | Listed for sale | $549,900$204/sqft |
Source: | ||
| 8/12/2025 | Pending sale | $549,900$204/sqft |
Source: | ||
| 7/15/2025 | Price change | $549,900-5.1%$204/sqft |
Source: | ||
| 6/21/2025 | Price change | $579,500-3.3%$216/sqft |
Source: | ||
| 5/28/2025 | Price change | $599,500-4.1%$223/sqft |
Source: | ||
| 5/14/2025 | Price change | $625,000-5.3%$232/sqft |
Source: | ||
| 4/11/2025 | Listed for sale | $659,900+291.6%$245/sqft |
Source: | ||
| 9/6/2018 | Sold | $168,500-0.8%$63/sqft |
Source: | ||
| 7/21/2018 | Pending sale | $169,900$63/sqft |
Source: Bowling & Kugler Realty #1572973 Report a problem | ||
| 7/16/2018 | Price change | $169,900-5.6%$63/sqft |
Source: Bowling & Kugler Realty #1572973 Report a problem | ||
| 6/28/2018 | Price change | $179,900-5.3%$67/sqft |
Source: Bowling & Kugler Realty #1572973 Report a problem | ||
| 6/11/2018 | Price change | $189,900-5%$71/sqft |
Source: Bowling & Kugler Realty #1572973 Report a problem | ||
| 5/25/2018 | Price change | $199,900-4.8%$74/sqft |
Source: Bowling & Kugler Realty #1572973 Report a problem | ||
| 4/26/2018 | Price change | $209,900-8.7%$78/sqft |
Source: Bowling & Kugler Realty #1572973 Report a problem | ||
| 3/29/2018 | Listed for sale | $229,900-25.6%$85/sqft |
Source: Bowling & Kugler Realty #1572973 Report a problem | ||
| 10/28/2016 | Listing removed | -- |
Source: Auction.com Report a problem | ||
| 5/19/2016 | Price change | $309,000-8.8%$115/sqft |
Source: Coldwell Banker College Real Estate #1491086 Report a problem | ||
| 4/25/2016 | Listed for sale | $339,000+48%$126/sqft |
Source: Coldwell Banker College Real Estate #1491086 Report a problem | ||
| 8/31/2005 | Sold | $229,000+1.8%$85/sqft |
Source: | ||
| 2/24/1999 | Sold | $225,000$84/sqft |
Source: Public Record Report a problem | ||
Public tax history
Public tax history
| Year | Property taxes | Tax assessment |
|---|---|---|
| 2024 | $3,492 +1.1% | $97,300 |
| 2023 | $3,454 +21.7% | $97,300 +39.2% |
| 2022 | $2,837 +4.8% | $69,920 |
| 2021 | $2,707 -4.2% | $69,920 |
| 2020 | $2,825 +12.7% | $69,920 +18.7% |
| 2019 | $2,506 -2.1% | $58,890 |
| 2018 | $2,561 +108.4% | $58,890 |
| 2017 | $1,229 -47.8% | $58,890 +7.7% |
| 2016 | $2,356 -1.5% | $54,680 |
| 2015 | $2,392 -16.5% | $54,680 |
| 2014 | $2,864 | $54,680 -20.8% |
| 2013 | $2,864 -0.2% | $69,060 |
| 2012 | $2,869 | $69,060 +20.5% |
| 2011 | $2,869 -3.8% | $57,323 -5.2% |
| 2010 | $2,983 +2.9% | $60,459 |
| 2009 | $2,900 +0.4% | $60,459 -3.5% |
| 2008 | $2,888 +33.3% | $62,654 +3% |
| 2007 | $2,167 -1.4% | $60,827 |
| 2006 | $2,197 +3.6% | $60,827 |
| 2005 | $2,119 +18.3% | $60,827 +25.9% |
| 2004 | $1,791 +2.8% | $48,311 +1.5% |
| 2003 | $1,743 +10.3% | $47,590 |
| 2002 | $1,579 +5.7% | $47,590 +14.8% |
| 2001 | $1,494 -7.8% | $41,458 |
| 2000 | $1,621 | $41,458 |
Find assessor info on the county website
BuyAbility℠ payment
Est. payment
$2,944/mo
Principal & interest
$2421
Property taxes
$523
Climate risks
Neighborhood: 45056
Nearby schools
GreatSchools rating
- 6/10Kramer Elementary SchoolGrades: PK-5Distance: 2.4 mi
- 7/10Talawanda Middle SchoolGrades: 6-8Distance: 4.3 mi
- 8/10Talawanda High SchoolGrades: 9-12Distance: 3.9 mi
Schools provided by the listing agent
- District: Talawanda
Source: DABR MLS. This data may not be complete. We recommend contacting the local school district to confirm school assignments for this home.





