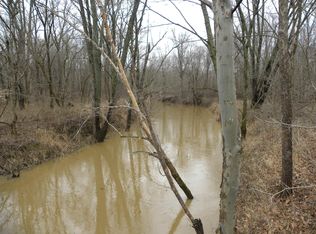Closed
$280,000
6391 Gloryville Rd, Freedom, IN 47431
3beds
1,680sqft
Manufactured Home, Mobile Home
Built in 2000
20 Acres Lot
$282,064 Zestimate®
$--/sqft
$1,378 Estimated rent
Home value
$282,064
$268,000 - $296,000
$1,378/mo
Zestimate® history
Loading...
Owner options
Explore your selling options
What's special
This property is absolutely some of the most beautiful in Owen County. 20 scenic acres of woods, and farmland with two ponds, a year-round creek and a custom-built manufactured home with a big garage/pole barn. The home sits up on a knoll at the base of a wooded hillside overlooking the huge front yard, a beautiful pond, scenic fields and lush farmland to the front of the home. The home has 3 bedrooms all with walk in closets, two full baths, an open concept living, dining and kitchen area with a custom wood burning fireplace. There is a second living room and a formal dining area. The home also has a screened in porch to the front of the home so you can enjoy all the scenic beauty of the property. Outside you will find a nice two car garage with an attached 3-sided pole barn. It could be used for animals and there is room for pasture. Part of the land is farmed by a tenant and the woods have some of the best hunting in Owen County. There are record book deer, the fields are full of turkey, the pond is full of huge bass and the mushroom hunting is unsurpassed. This road is not named "Gloryville" for nothing, it's all anyone could ever want.
Zillow last checked: 8 hours ago
Listing updated: March 31, 2023 at 08:40am
Listed by:
Debbie Foutch Cell:812-821-7005,
Owen County Home Company
Bought with:
Nicole Stanley
RE/MAX Cornerstone
Source: IRMLS,MLS#: 202301633
Facts & features
Interior
Bedrooms & bathrooms
- Bedrooms: 3
- Bathrooms: 2
- Full bathrooms: 2
- Main level bedrooms: 3
Bedroom 1
- Level: Main
Bedroom 2
- Level: Main
Dining room
- Level: Main
- Area: 156
- Dimensions: 12 x 13
Family room
- Level: Main
- Area: 195
- Dimensions: 15 x 13
Kitchen
- Level: Main
- Area: 132
- Dimensions: 11 x 12
Living room
- Level: Main
- Area: 221
- Dimensions: 17 x 13
Heating
- Propane
Cooling
- Central Air, Ceiling Fan(s), ENERGY STAR Qualified Equipment
Appliances
- Included: Range/Oven Hook Up Elec, Dishwasher, Microwave, Refrigerator, Washer, Dryer-Electric, Electric Range, Electric Water Heater
- Laundry: Electric Dryer Hookup, Main Level, Washer Hookup
Features
- 1st Bdrm En Suite, Breakfast Bar, Built-in Desk, Vaulted Ceiling(s), Walk-In Closet(s), Laminate Counters, Eat-in Kitchen, Kitchen Island, Open Floorplan, Double Vanity, Stand Up Shower, Tub and Separate Shower, Formal Dining Room
- Flooring: Carpet, Laminate
- Windows: Double Pane Windows, Blinds
- Basement: Crawl Space,Block
- Number of fireplaces: 1
- Fireplace features: Dining Room
Interior area
- Total structure area: 1,680
- Total interior livable area: 1,680 sqft
- Finished area above ground: 1,680
- Finished area below ground: 0
Property
Parking
- Total spaces: 2
- Parking features: Detached, Garage Utilities, Gravel
- Garage spaces: 2
- Has uncovered spaces: Yes
Features
- Patio & porch: Deck, Porch Florida
- Exterior features: Workshop
- Has spa: Yes
- Spa features: Jet/Garden Tub
- Fencing: None
- Has view: Yes
- Waterfront features: Waterfront, Pond
Lot
- Size: 20 Acres
- Features: Few Trees, Flood Plain, 15+, Wooded, Rural, Landscaped
Details
- Additional structures: Pole/Post Building
- Parcel number: 601619300130.000017
Construction
Type & style
- Home type: MobileManufactured
- Architectural style: Traditional
- Property subtype: Manufactured Home, Mobile Home
Materials
- Vinyl Siding
- Roof: Shingle
Condition
- New construction: No
- Year built: 2000
Utilities & green energy
- Electric: Bloomfield REMC
- Gas: White River Co-op
- Sewer: Septic Tank
- Water: Well
Green energy
- Energy efficient items: Appliances, Doors, HVAC, Roof
Community & neighborhood
Security
- Security features: Smoke Detector(s)
Location
- Region: Freedom
- Subdivision: None
Other
Other facts
- Body type: Double Wide
- Listing terms: Cash,Conventional,FHA,VA Loan
- Road surface type: Gravel
Price history
| Date | Event | Price |
|---|---|---|
| 10/5/2025 | Listing removed | $475,000 |
Source: | ||
| 4/4/2025 | Listed for sale | $475,000+69.6% |
Source: | ||
| 3/31/2023 | Sold | $280,000-3.4% |
Source: | ||
| 1/19/2023 | Listed for sale | $289,900-26.6% |
Source: | ||
| 12/18/2022 | Listing removed | $395,000 |
Source: | ||
Public tax history
| Year | Property taxes | Tax assessment |
|---|---|---|
| 2024 | $1,858 +6.7% | $175,400 -17.1% |
| 2023 | $1,742 +17.8% | $211,600 +11.6% |
| 2022 | $1,479 +2.4% | $189,600 +26.6% |
Find assessor info on the county website
Neighborhood: 47431
Nearby schools
GreatSchools rating
- 3/10Spencer Elementary SchoolGrades: PK-6Distance: 9.6 mi
- 7/10Owen Valley Middle SchoolGrades: 7-8Distance: 8.8 mi
- 4/10Owen Valley Community High SchoolGrades: 9-12Distance: 8.8 mi
Schools provided by the listing agent
- Elementary: Spencer
- Middle: Owen Valley
- High: Owen Valley
- District: Spencer-Owen Community Schools
Source: IRMLS. This data may not be complete. We recommend contacting the local school district to confirm school assignments for this home.
