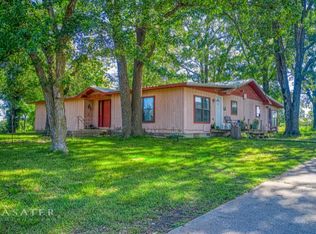Country Living at its BEST! If you like charm, character, and spending time outdoors property is for you! This home has recent remodels and upgrades that include: appliances, roof, hvac, flooring and countertops. This 5 bedroom 3 bath home has so much more for you that you that you just need to see for yourself. There is a possibility for a 6th room downstairs that is currently being used for a theater room. The 25 x 64 ft shop has electric and a propane stove. You will enjoy many beautiful sunsets from the front porch that has been added with a fire pit and pergola where you can enjoy the evening breeze under the trees. This is a must see!
This property is off market, which means it's not currently listed for sale or rent on Zillow. This may be different from what's available on other websites or public sources.
