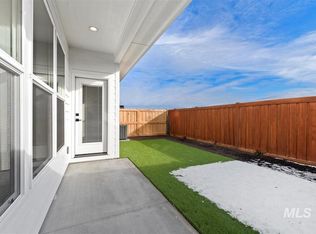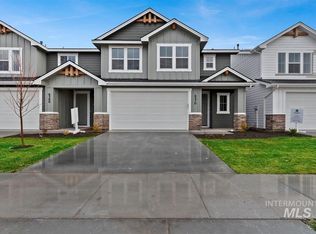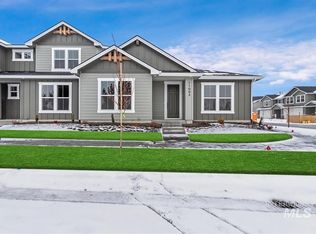Sold
Price Unknown
6390 S Rohanna Way, Boise, ID 83709
3beds
3baths
1,772sqft
Townhouse
Built in 2022
2,744.28 Square Feet Lot
$441,800 Zestimate®
$--/sqft
$2,193 Estimated rent
Home value
$441,800
$420,000 - $464,000
$2,193/mo
Zestimate® history
Loading...
Owner options
Explore your selling options
What's special
LAST ONE! The Everest by Tresidio Homes. Stunning floorplan with soaring 2 story ceiling over the greatroom. Affordable low maintenance living with Tresidio style and quality. Roomy and very functional two story plan with wood flooring throughout the main level, quartz kitchen counters, large island and stainless steel appliances. The master suite features a coffered ceiling, roomy closet and a tile walk in shower. This unit has a front facing garage with it's own driveway. It backs to the east for shady enjoyment of the small fenced yard and patio. Additional floorplans available from 1400 to 2000 sq ft. Call for more information. * 1% incentive credit toward closing costs, rate buydown when you use our preferred lender - First Colony Mortgage! * pics of same model with different color selections.
Zillow last checked: 8 hours ago
Listing updated: May 30, 2023 at 08:56am
Listed by:
Eric Kulm 208-914-4779,
Fathom Realty
Bought with:
Mick Dulhanty
Boise Premier Real Estate
Source: IMLS,MLS#: 98872426
Facts & features
Interior
Bedrooms & bathrooms
- Bedrooms: 3
- Bathrooms: 3
Primary bedroom
- Level: Upper
- Area: 169
- Dimensions: 13 x 13
Bedroom 2
- Level: Upper
- Area: 110
- Dimensions: 11 x 10
Bedroom 3
- Level: Upper
- Area: 110
- Dimensions: 11 x 10
Heating
- Forced Air, Natural Gas
Cooling
- Central Air
Appliances
- Included: Gas Water Heater, Tank Water Heater, Dishwasher, Disposal, Microwave, Oven/Range Freestanding
Features
- Bath-Master, Great Room, Double Vanity, Walk-In Closet(s), Loft, Breakfast Bar, Pantry, Kitchen Island, Granit/Tile/Quartz Count, Number of Baths Upper Level: 2
- Has basement: No
- Has fireplace: No
Interior area
- Total structure area: 1,772
- Total interior livable area: 1,772 sqft
- Finished area above ground: 1,772
- Finished area below ground: 0
Property
Parking
- Total spaces: 2
- Parking features: Attached, Alley Access
- Attached garage spaces: 2
Features
- Levels: Two
- Pool features: Community, In Ground, Pool
Lot
- Size: 2,744 sqft
- Dimensions: 80 x 27
- Features: Sm Lot 5999 SF, Sidewalks, Auto Sprinkler System, Full Sprinkler System, Pressurized Irrigation Sprinkler System
Details
- Parcel number: R3526560320
Construction
Type & style
- Home type: Townhouse
- Property subtype: Townhouse
Materials
- Frame, HardiPlank Type
- Foundation: Crawl Space
- Roof: Composition,Architectural Style
Condition
- New Construction
- New construction: Yes
- Year built: 2022
Details
- Builder name: Tresidio Homes
Utilities & green energy
- Water: Public
- Utilities for property: Sewer Connected
Green energy
- Green verification: HERS Index Score, ENERGY STAR Certified Homes
Community & neighborhood
Location
- Region: Boise
- Subdivision: Parkside Twnhs
HOA & financial
HOA
- Has HOA: Yes
- HOA fee: $225 quarterly
Other
Other facts
- Listing terms: Cash,Conventional,VA Loan
- Ownership: Fee Simple
Price history
Price history is unavailable.
Public tax history
| Year | Property taxes | Tax assessment |
|---|---|---|
| 2025 | $1,152 +24.2% | $428,100 +3.7% |
| 2024 | $927 +52.3% | $413,000 +49.3% |
| 2023 | $609 | $276,600 +97.1% |
Find assessor info on the county website
Neighborhood: Southwest Ada County
Nearby schools
GreatSchools rating
- 9/10Lake Hazel Elementary SchoolGrades: PK-5Distance: 0.5 mi
- 6/10Lake Hazel Middle SchoolGrades: 6-8Distance: 0.6 mi
- 8/10Mountain View High SchoolGrades: 9-12Distance: 3.7 mi
Schools provided by the listing agent
- Elementary: Lake Hazel
- Middle: Lake Hazel
- High: Mountain View
- District: West Ada School District
Source: IMLS. This data may not be complete. We recommend contacting the local school district to confirm school assignments for this home.


