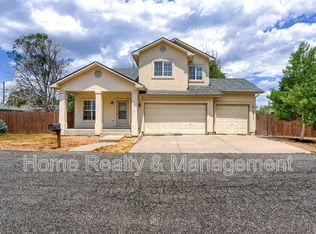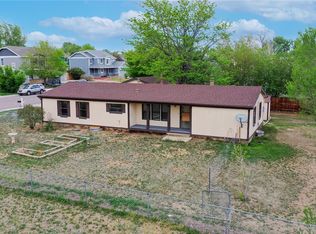Spacious sunny house on a corner lot, quiet culdesac with great neighbors. Nice back patio for grilling, sunny front porch. All new windows, all new appliances, fresh new paint and carpet. Refinished hardwood floors. New roof 3 years ago and exterior paint 2 years ago. Upstairs loft for computer room, TV room or make another bedroom! Large master bathroom. South side garden to plant whatever you'd like! Family friendly neighborhood, close to elementary school. Close to grocery store. This house is a must see ! Common Parking Area for Guests at the end of the cul-de-sac. Additionally, Seller has just installed new kitchen counter tops, refinished the oak floors. The interior has all new paint and new carpet. Garage cabinets and work benches included. No washer/dryer Unfenced grass area on the north side of the house is part of the lot. The north side lot line approximates the grass line along the sidewalk. Fencing would require the approval of the HOA and a permit from the city. HOA Fee covers Trash removal, landscaping maintenance of Quitman Ct common areas and the retention pond and the common guest parking area. Insurance to cover common areas. Accounting and management of the HOA.
This property is off market, which means it's not currently listed for sale or rent on Zillow. This may be different from what's available on other websites or public sources.

