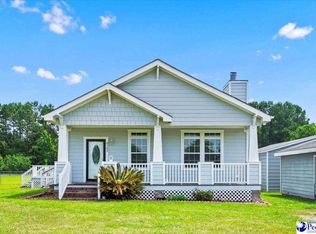One-of-a-kind custom built log home nestled on a secluded 18 acre lot. 12" dovetail flat logs w/ tongue & groove knotty pine walls & ceilings. Custom cabinetry, lighting, doors, sinks, countertops & more! Upstairs bonus rm/mancave w/ half-bath & custom bar. Extensive outdoor living space complete with wraparound decking, covered porches & patios, waterfall, and hot tub. 2BR guesthouse, detached 2 car garage, 2 car carport and a workshop! Generac stand alone generator. 1 AC, 12 ft deep stocked pond.
This property is off market, which means it's not currently listed for sale or rent on Zillow. This may be different from what's available on other websites or public sources.

