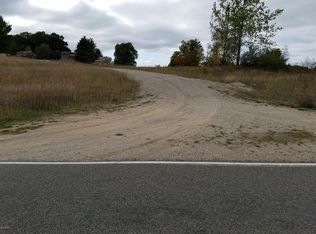This spacious 4 bedroom ranch style home sits upon a 14.54 acre countryside setting. . Rolling hills, and an abundance of wildlife. Full walk-out basement with finished rec-room, full bath, and additional lower level workshop. Attached garage. Central AC. From your Sun Room you can enjoy your secluded back yard and let your kids play in the swing set or roast marshmallows over a stone campfire pit. During the evenings you can relax next to the gas fireplace or in your very own jetted indoor Jacuzzi tub. 3 full baths. His and her closets in master bedroom and enough room for king size bed! Brand New furnace January 2019. Lots of updates throughout the house including fresh paint and new carpet in bedrooms. A wide variety of tree were planted along the driveway and throughout the property.
This property is off market, which means it's not currently listed for sale or rent on Zillow. This may be different from what's available on other websites or public sources.
