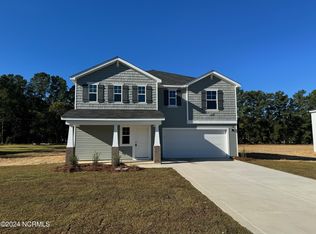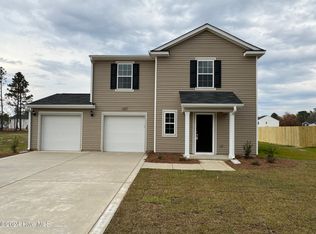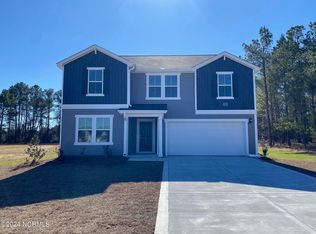Sold for $325,100 on 11/22/24
$325,100
639 Walters Run Drive, Raeford, NC 28376
4beds
2,428sqft
Single Family Residence
Built in 2024
0.46 Acres Lot
$331,200 Zestimate®
$134/sqft
$2,232 Estimated rent
Home value
$331,200
$298,000 - $368,000
$2,232/mo
Zestimate® history
Loading...
Owner options
Explore your selling options
What's special
Welcome to the 'Prelude' by Dream Finders Homes in Walters Meadow. This two-story floor plan features a spacious and open main living area with a convenient study or guest suite to fit your needs. A beautiful kitchen island is located next to the dining nook and makes for easy cooking and entertaining. The kitchen is open to a cozy and roomy family area perfect for relaxing or gathering. Retreat upstairs to find the Owner's suite located conveniently by the top of the stairs, but perfectly hidden to be an oasis away from the rest of the bedrooms. It features a large bathroom and walk-in closet. Two or three additional bedrooms and a full bathroom are also located on the second floor along with a loft and another study! Three to five bedroom options make this home perfect for a family of any size.
Zillow last checked: 8 hours ago
Listing updated: November 22, 2024 at 11:00am
Listed by:
Kenneth H Beckwith 910-690-0784,
Coldwell Banker Advantage-Southern Pines
Bought with:
Darriel Patterson, 327158
Thomas Realty
Source: Hive MLS,MLS#: 100450715 Originating MLS: Mid Carolina Regional MLS
Originating MLS: Mid Carolina Regional MLS
Facts & features
Interior
Bedrooms & bathrooms
- Bedrooms: 4
- Bathrooms: 3
- Full bathrooms: 3
Bedroom 1
- Level: Upper
- Dimensions: 12 x 17
Bedroom 2
- Level: Upper
- Dimensions: 12 x 11
Bedroom 3
- Level: Upper
- Dimensions: 11 x 11
Bedroom 4
- Level: Main
- Dimensions: 12 x 10
Breakfast nook
- Level: Main
- Dimensions: 9 x 15
Family room
- Level: Main
- Dimensions: 17 x 17
Kitchen
- Level: Main
- Dimensions: 9 x 15
Office
- Level: Upper
- Dimensions: 13 x 11
Other
- Description: Loft
- Level: Upper
- Dimensions: 12 x 15
Heating
- Heat Pump, Electric
Cooling
- Central Air, Heat Pump
Appliances
- Included: Built-In Microwave, Range, Dishwasher
Features
- Walk-in Closet(s), Pantry, Walk-In Closet(s)
- Flooring: Carpet, Laminate, Vinyl
- Has fireplace: No
- Fireplace features: None
Interior area
- Total structure area: 2,428
- Total interior livable area: 2,428 sqft
Property
Parking
- Total spaces: 2
- Parking features: Concrete, Paved
Features
- Levels: Two
- Stories: 2
- Patio & porch: Patio
- Exterior features: None
- Fencing: None
Lot
- Size: 0.46 Acres
- Dimensions: 90 x 223 x 90 x 223
Details
- Parcel number: 0048631
- Zoning: RA 20
- Special conditions: Standard
Construction
Type & style
- Home type: SingleFamily
- Property subtype: Single Family Residence
Materials
- Vinyl Siding
- Foundation: Slab
- Roof: Shingle
Condition
- New construction: Yes
- Year built: 2024
Utilities & green energy
- Sewer: Septic Tank
- Water: Public
- Utilities for property: Water Available
Community & neighborhood
Location
- Region: Raeford
- Subdivision: Walters Meadow
HOA & financial
HOA
- Has HOA: Yes
- HOA fee: $360 monthly
- Amenities included: None
- Association name: Little & Young
- Association phone: 910-484-5400
Other
Other facts
- Listing agreement: Exclusive Right To Sell
- Listing terms: Cash,Conventional,FHA,USDA Loan,VA Loan
- Road surface type: Paved
Price history
| Date | Event | Price |
|---|---|---|
| 11/22/2024 | Sold | $325,100$134/sqft |
Source: | ||
| 7/22/2024 | Pending sale | $325,100$134/sqft |
Source: | ||
| 7/22/2024 | Contingent | $325,100$134/sqft |
Source: | ||
| 6/12/2024 | Price change | $325,100+10.4%$134/sqft |
Source: | ||
| 6/12/2024 | Listed for sale | $294,400$121/sqft |
Source: | ||
Public tax history
| Year | Property taxes | Tax assessment |
|---|---|---|
| 2024 | $398 | $48,000 |
Find assessor info on the county website
Neighborhood: 28376
Nearby schools
GreatSchools rating
- 3/10West Hoke ElementaryGrades: PK-5Distance: 3.2 mi
- 6/10West Hoke MiddleGrades: 6-8Distance: 6.5 mi
- 5/10Hoke County HighGrades: 9-12Distance: 7.6 mi
Schools provided by the listing agent
- Elementary: West Hoke
- Middle: West Hoke
- High: Hoke County High
Source: Hive MLS. This data may not be complete. We recommend contacting the local school district to confirm school assignments for this home.

Get pre-qualified for a loan
At Zillow Home Loans, we can pre-qualify you in as little as 5 minutes with no impact to your credit score.An equal housing lender. NMLS #10287.
Sell for more on Zillow
Get a free Zillow Showcase℠ listing and you could sell for .
$331,200
2% more+ $6,624
With Zillow Showcase(estimated)
$337,824

