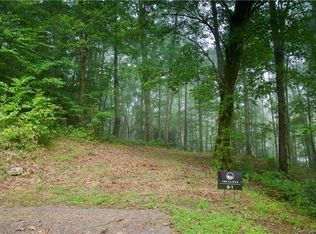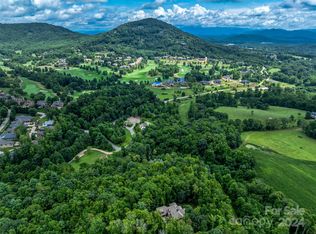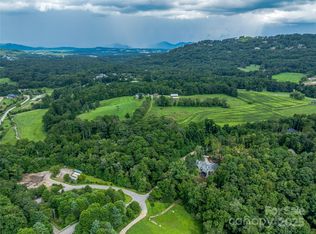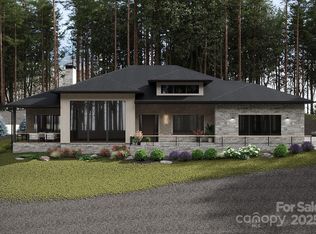Closed
$2,200,000
639 Walnut Valley Pkwy, Arden, NC 28704
3beds
2,824sqft
Single Family Residence
Built in 2024
1 Acres Lot
$2,164,100 Zestimate®
$779/sqft
$4,658 Estimated rent
Home value
$2,164,100
$1.95M - $2.40M
$4,658/mo
Zestimate® history
Loading...
Owner options
Explore your selling options
What's special
Step into modern luxury with this never-lived-in, new construction nestled in a serene community. The grand living space features large windows, flooding the interior with natural light. The open-concept area seamlessly connects the kitchen, dining, and living rooms, offering a chef's dream with state-of-the-art appliances and gleaming countertops. Escape to the back porch, where the gentle sounds of a nearby creek create a soothing ambiance overlooking the community park and walking trails. Enjoy your private sanctuary, whether sipping morning coffee or relaxing in the evening. The unfinished basement with large double doors and windows provides potential for extra storage or a custom workshop/hobby room. This home isn't just a living space; it's a lifestyle with modern amenities, natural surroundings, and proximity to community features. Seize the opportunity to be the first to call this house a home and create lasting memories in this unparalleled sanctuary of comfort and style.
Zillow last checked: 8 hours ago
Listing updated: May 14, 2024 at 12:50pm
Listing Provided by:
Josh Smith josh@walnutcoverealty.com,
Walnut Cove Realty/Allen Tate/Beverly-Hanks
Bought with:
Debbie Hrncir
Allen Tate/Beverly-Hanks Asheville-Biltmore Park
Source: Canopy MLS as distributed by MLS GRID,MLS#: 4113491
Facts & features
Interior
Bedrooms & bathrooms
- Bedrooms: 3
- Bathrooms: 4
- Full bathrooms: 3
- 1/2 bathrooms: 1
- Main level bedrooms: 2
Primary bedroom
- Level: Main
Heating
- Forced Air
Cooling
- Central Air
Appliances
- Included: Dishwasher, Dryer, Gas Cooktop, Microwave, Oven, Refrigerator, Tankless Water Heater, Wall Oven, Washer, Washer/Dryer
- Laundry: Laundry Room, Main Level
Features
- Kitchen Island, Open Floorplan, Pantry, Vaulted Ceiling(s)(s), Walk-In Closet(s), Walk-In Pantry
- Basement: Storage Space,Walk-Out Access
- Fireplace features: Gas Log, Great Room, Porch
Interior area
- Total structure area: 2,824
- Total interior livable area: 2,824 sqft
- Finished area above ground: 2,824
- Finished area below ground: 0
Property
Parking
- Total spaces: 2
- Parking features: Attached Garage, Garage on Main Level
- Attached garage spaces: 2
Features
- Levels: 1 Story/F.R.O.G.
- Pool features: Community
- Spa features: Community
- Waterfront features: Creek/Stream
Lot
- Size: 1 Acres
Details
- Parcel number: 962379830400000
- Zoning: R-2
- Special conditions: Standard
Construction
Type & style
- Home type: SingleFamily
- Property subtype: Single Family Residence
Materials
- Synthetic Stucco
- Foundation: Crawl Space
- Roof: Shingle
Condition
- New construction: Yes
- Year built: 2024
Details
- Builder name: American Eagle Builders
Utilities & green energy
- Sewer: Septic Installed
- Water: City
- Utilities for property: Underground Utilities
Community & neighborhood
Community
- Community features: Clubhouse, Fitness Center, Gated, Golf, Pond, Putting Green, Tennis Court(s), Walking Trails
Location
- Region: Arden
- Subdivision: The Cliffs At Walnut Cove
HOA & financial
HOA
- Has HOA: Yes
- HOA fee: $2,975 annually
- Association name: Carlton Property Services
Other
Other facts
- Listing terms: Cash,Conventional
- Road surface type: Concrete, Paved
Price history
| Date | Event | Price |
|---|---|---|
| 5/10/2024 | Sold | $2,200,000$779/sqft |
Source: | ||
| 3/19/2024 | Listed for sale | $2,200,000+780%$779/sqft |
Source: | ||
| 2/10/2022 | Sold | $250,000+28.2%$89/sqft |
Source: Public Record | ||
| 7/16/2018 | Sold | $195,000+5.1%$69/sqft |
Source: Public Record | ||
| 8/14/2017 | Sold | $185,500+23.7%$66/sqft |
Source: Public Record | ||
Public tax history
| Year | Property taxes | Tax assessment |
|---|---|---|
| 2024 | $4,371 +230.3% | $710,000 +219.8% |
| 2023 | $1,323 +13% | $222,000 +11.1% |
| 2022 | $1,171 | $199,800 |
Find assessor info on the county website
Neighborhood: 28704
Nearby schools
GreatSchools rating
- 8/10Avery's Creek ElementaryGrades: PK-4Distance: 2.1 mi
- 9/10Valley Springs MiddleGrades: 5-8Distance: 4 mi
- 7/10T C Roberson HighGrades: PK,9-12Distance: 4.3 mi
Schools provided by the listing agent
- Elementary: Avery's Creek/Koontz
- Middle: Valley Springs
- High: T.C. Roberson
Source: Canopy MLS as distributed by MLS GRID. This data may not be complete. We recommend contacting the local school district to confirm school assignments for this home.
Get a cash offer in 3 minutes
Find out how much your home could sell for in as little as 3 minutes with a no-obligation cash offer.
Estimated market value
$2,164,100
Get a cash offer in 3 minutes
Find out how much your home could sell for in as little as 3 minutes with a no-obligation cash offer.
Estimated market value
$2,164,100



