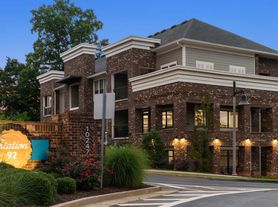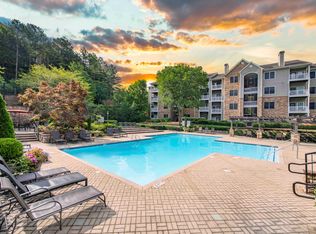Live just minutes from KSU, Town Center Mall, Downtown Woodstock, and interstate access in this spacious 4 bed, 4 bath single-family home located in a gated community with a pool! Perfect floorplan for roommates or larger families as each room has access to its own bathroom. This home features a modern kitchen, with multiple living areas for enteratining or relaxing that include an open upstairs loft, a 2-car garage, and a private suite on the lower level. Enjoy the convenience of being close to campus, shops, and dining plus in-unit laundry and extra security. Available for move in November!
Renter is responsible for all utilities, and securing renters insurance.
House for rent
Accepts Zillow applications
$3,800/mo
639 Tigers Eye Ter, Kennesaw, GA 30144
4beds
2,506sqft
Price may not include required fees and charges.
Single family residence
Available now
No pets
Central air
Hookups laundry
Attached garage parking
Forced air
What's special
- 18 days |
- -- |
- -- |
Travel times
Facts & features
Interior
Bedrooms & bathrooms
- Bedrooms: 4
- Bathrooms: 4
- Full bathrooms: 4
Heating
- Forced Air
Cooling
- Central Air
Appliances
- Included: Dishwasher, Microwave, Oven, Refrigerator, WD Hookup
- Laundry: Hookups
Features
- WD Hookup
- Flooring: Carpet, Hardwood
Interior area
- Total interior livable area: 2,506 sqft
Property
Parking
- Parking features: Attached, Off Street
- Has attached garage: Yes
- Details: Contact manager
Features
- Exterior features: Heating system: Forced Air, No Utilities included in rent
- Has private pool: Yes
Details
- Parcel number: 050 142
Construction
Type & style
- Home type: SingleFamily
- Property subtype: Single Family Residence
Community & HOA
Community
- Security: Gated Community
HOA
- Amenities included: Pool
Location
- Region: Kennesaw
Financial & listing details
- Lease term: 1 Year
Price history
| Date | Event | Price |
|---|---|---|
| 10/21/2025 | Listing removed | $550,000$219/sqft |
Source: | ||
| 10/14/2025 | Listed for rent | $3,800+5.6%$2/sqft |
Source: Zillow Rentals | ||
| 10/14/2025 | Listing removed | $3,600$1/sqft |
Source: FMLS GA #7619334 | ||
| 10/13/2025 | Price change | $3,600-10%$1/sqft |
Source: FMLS GA #7619334 | ||
| 9/11/2025 | Price change | $550,000-2.7%$219/sqft |
Source: | ||

