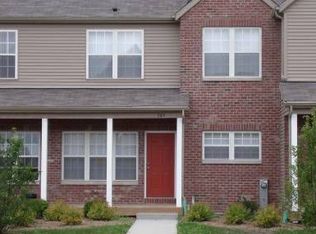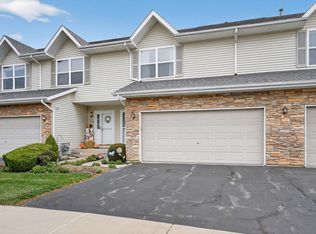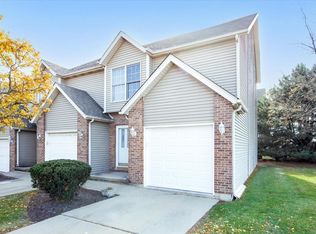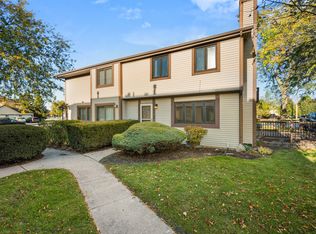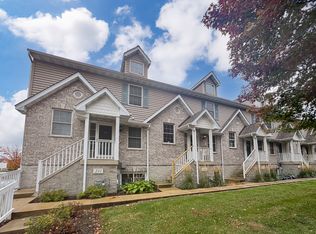Spacious & Updated Townhome with Incredible Value! This beautifully refreshed 4-bedroom townhome offers: all new flooring, fresh paint throughout, and a brand-new water heater; creating a bright, modern, and move-in-ready home. The main floor features a flexible bedroom that can also serve as an office or playroom, a spacious living room with a cozy gas fireplace, and an open concept layout perfect for entertaining. The kitchen includes granite countertops, a breakfast bar, and modern appliances: refrigerator, gas stove, dishwasher, microwave, and disposal. Enjoy the convenience of a main level half bath and first floor laundry. Upstairs, you'll find three generous bedrooms, including a primary suite with a full private bath, plus a second full bath serving the additional bedrooms. Stylish white trim, two-panel doors, and ceramic tile in the kitchen and baths add to the home's appeal. A full, partially finished (some walls in place) basement offers extra living or storage space, and the attached two-car garage completes this spacious, updated home. The Housing Provider is committed to the letter and the spirit of the Illinois Human Rights Act, the Federal Fair Housing Act, and all other federal, state, and applicable local laws enacted to ensure a housing market and housing conditions free from discrimination.
Active
$239,900
639 Stonegate Dr, Sycamore, IL 60178
4beds
1,600sqft
Est.:
Townhouse, Single Family Residence
Built in 2009
-- sqft lot
$-- Zestimate®
$150/sqft
$90/mo HOA
What's special
Cozy gas fireplaceModern appliancesFirst floor laundryThree generous bedroomsAttached two-car garageBreakfast barMain level half bath
- 6 days |
- 537 |
- 30 |
Zillow last checked: 8 hours ago
Listing updated: December 09, 2025 at 10:07pm
Listing courtesy of:
Melissa Mobile 815-501-4011,
Hometown Realty Group
Source: MRED as distributed by MLS GRID,MLS#: 12527879
Tour with a local agent
Facts & features
Interior
Bedrooms & bathrooms
- Bedrooms: 4
- Bathrooms: 3
- Full bathrooms: 2
- 1/2 bathrooms: 1
Rooms
- Room types: No additional rooms
Primary bedroom
- Features: Flooring (Carpet), Window Treatments (Blinds), Bathroom (Full)
- Level: Second
- Area: 182 Square Feet
- Dimensions: 14X13
Bedroom 2
- Features: Flooring (Carpet), Window Treatments (Blinds)
- Level: Second
- Area: 88 Square Feet
- Dimensions: 11X8
Bedroom 3
- Features: Flooring (Carpet), Window Treatments (Blinds)
- Level: Second
- Area: 90 Square Feet
- Dimensions: 10X9
Bedroom 4
- Features: Flooring (Carpet), Window Treatments (Blinds)
- Level: Main
- Area: 90 Square Feet
- Dimensions: 10X9
Dining room
- Features: Flooring (Carpet), Window Treatments (Blinds)
- Level: Main
- Area: 100 Square Feet
- Dimensions: 10X10
Kitchen
- Features: Kitchen (Eating Area-Breakfast Bar, Galley), Flooring (Ceramic Tile)
- Level: Main
- Area: 80 Square Feet
- Dimensions: 10X8
Laundry
- Features: Flooring (Ceramic Tile)
- Level: Main
- Area: 21 Square Feet
- Dimensions: 7X3
Living room
- Features: Flooring (Carpet), Window Treatments (Blinds)
- Level: Main
- Area: 165 Square Feet
- Dimensions: 15X11
Heating
- Natural Gas, Forced Air
Cooling
- Central Air
Appliances
- Included: Range, Microwave, Dishwasher, Refrigerator, Disposal
- Laundry: Main Level, Washer Hookup, In Unit
Features
- 1st Floor Bedroom, Storage
- Windows: Screens
- Basement: Partially Finished,Full
- Number of fireplaces: 1
- Fireplace features: Gas Log, Living Room
- Common walls with other units/homes: End Unit
Interior area
- Total structure area: 0
- Total interior livable area: 1,600 sqft
Property
Parking
- Total spaces: 2
- Parking features: Asphalt, Garage Door Opener, Garage Owned, Attached, Garage
- Attached garage spaces: 2
- Has uncovered spaces: Yes
Accessibility
- Accessibility features: No Disability Access
Features
- Patio & porch: Porch
Lot
- Features: Common Grounds
Details
- Additional structures: None
- Parcel number: 0620326137
- Special conditions: None
- Other equipment: Ceiling Fan(s)
Construction
Type & style
- Home type: Townhouse
- Property subtype: Townhouse, Single Family Residence
Materials
- Vinyl Siding, Brick
- Foundation: Concrete Perimeter
- Roof: Asphalt
Condition
- New construction: No
- Year built: 2009
Details
- Builder model: MAGGIE
Utilities & green energy
- Electric: Circuit Breakers
- Sewer: Public Sewer
- Water: Public
Community & HOA
Community
- Security: Carbon Monoxide Detector(s)
- Subdivision: Stonegate Of Heron Creek
HOA
- Has HOA: Yes
- Services included: Lawn Care, Snow Removal
- HOA fee: $90 monthly
Location
- Region: Sycamore
Financial & listing details
- Price per square foot: $150/sqft
- Tax assessed value: $168,348
- Annual tax amount: $5,570
- Date on market: 12/4/2025
- Ownership: Fee Simple w/ HO Assn.
Estimated market value
Not available
Estimated sales range
Not available
Not available
Price history
Price history
| Date | Event | Price |
|---|---|---|
| 12/7/2025 | Price change | $2,300-8%$1/sqft |
Source: MRED as distributed by MLS GRID #12519927 Report a problem | ||
| 12/4/2025 | Listed for sale | $239,900-4%$150/sqft |
Source: | ||
| 12/4/2025 | Listing removed | $250,000$156/sqft |
Source: | ||
| 11/19/2025 | Listed for rent | $2,500+47.1%$2/sqft |
Source: MRED as distributed by MLS GRID #12519927 Report a problem | ||
| 11/7/2025 | Listed for sale | $250,000+35.1%$156/sqft |
Source: | ||
Public tax history
Public tax history
| Year | Property taxes | Tax assessment |
|---|---|---|
| 2022 | $5,318 +4.6% | $56,116 +6.5% |
| 2021 | $5,083 +1.2% | $52,681 +2.5% |
| 2020 | $5,021 +1.5% | $51,386 +2.2% |
Find assessor info on the county website
BuyAbility℠ payment
Est. payment
$1,824/mo
Principal & interest
$1188
Property taxes
$462
Other costs
$174
Climate risks
Neighborhood: 60178
Nearby schools
GreatSchools rating
- 8/10North Elementary SchoolGrades: K-5Distance: 0.5 mi
- 5/10Sycamore Middle SchoolGrades: 6-8Distance: 1.3 mi
- 8/10Sycamore High SchoolGrades: 9-12Distance: 2.2 mi
Schools provided by the listing agent
- Elementary: North Elementary School
- Middle: Sycamore Middle School
- High: Sycamore High School
- District: 427
Source: MRED as distributed by MLS GRID. This data may not be complete. We recommend contacting the local school district to confirm school assignments for this home.
- Loading
- Loading
