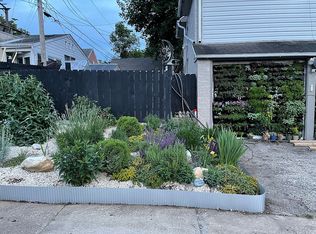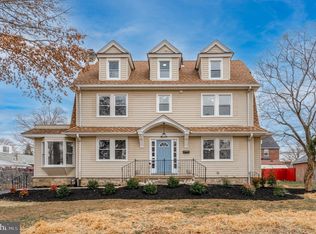A Beautifully, Renovated, two bath, Colonial Style Home with a one car garage nestled in the Naylor's Park Run Area is waiting for you. This home features new windows, ceiling fan, central air, hot forced heat and new, gorgeous hardwood floors through out the first and second floors of the home. The sizable living room has bay windows and a fireplace. The dining room has wall sconces, chandelier, and french doors that lead to a very large back yard. A new kitchen with ceramic tiled floor, eat in counter, pendant lights, plenty of cabinetry, a dishwasher, stove, and refrigerator will accommodate your needs. A FULL bathroom off the foyer can also be found on this level. There is an enormous, finished, ceramic tiled basement that has plenty of closets for storage, a laundry area and utility room. After ascending the semi circle stair case, Three nice size bedrooms with plenty of windows and walk in closets await on the sleeping level. All Bedrooms are within the circumference of another FULL size bathroom that has two large closets for linens and toiletries. An attic is also accessible for extra storage space. This home is a short walk to the 69th street transportation center and conveniently located near the trolley, bus routes, shopping, supermarkets and schools. Good credit is a necessary. First month, last month and a security deposit is mandatory. Schedule your appointment today. Its a great place
This property is off market, which means it's not currently listed for sale or rent on Zillow. This may be different from what's available on other websites or public sources.


