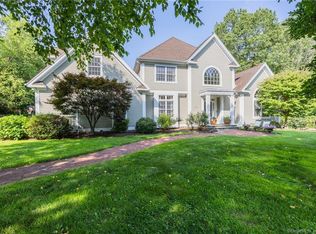This seven room contemporary home sits on 1.02 acres of what was once the Bishop Farms cherry orchard. With three bedrooms and two and a half baths, the home was built by its current owners in 1982. The focal point of the house is the floor-to-ceiling granite fireplace in the great room floor. The room enjoys a large picture window and the looks up to the third floor balcony. The great room opens to the dining room, which shares the wood-paneled cathedral ceiling. The dining room opens to the kitchen with a six-seater granite island. The kitchen sink overlooks the family room. On the back side of the house, the comfortable room has three large windows and a sloping wood-paneled ceiling with two skylights. A sliding glass door in the family room opens to the stone tiled patio with an in-ground pool. An inviting spot, the patio welcomes outdoor gatherings. The large fenced-in backyard overlooks Bishop Pond. The second floor primary suite features two large windows overlooking the pond, and an en-suite bath. A second bedroom also sits on that floor. The large third bedroom encompasses the top level and has two large windows overlooking the backyard and pond.
This property is off market, which means it's not currently listed for sale or rent on Zillow. This may be different from what's available on other websites or public sources.
