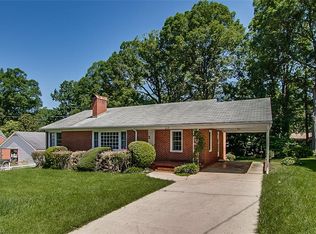Sold for $237,000 on 05/15/23
$237,000
639 Redding Rd, Asheboro, NC 27203
3beds
1,511sqft
Stick/Site Built, Residential, Single Family Residence
Built in 1948
0.24 Acres Lot
$263,000 Zestimate®
$--/sqft
$1,589 Estimated rent
Home value
$263,000
$250,000 - $276,000
$1,589/mo
Zestimate® history
Loading...
Owner options
Explore your selling options
What's special
Charmingly remodeled home in the heart of Greystone. This 3 bedroom home features refinished wood floors, a new kitchen, 2 remodeled baths, an amazing sunroom and a living room with fireplace. Nice built ins in living area adding charm and character. With Spring here, spend your day relaxing in the sunroom with the windows wide open or grilling on the back deck. The updated kitchen features new cabinetry, countertops, backsplash, recessed lighting, luxury tile flooring and new appliances. Both bathrooms feature tile showers, updated cabinetry, faucets, lighting and flooring. New paint throughout and the many updates make this home move in ready. The partial, unfinished basement area offers great storage space for tools or yard equipment. The convenient location to shopping, interstate and downtown only add to the charm.
Zillow last checked: 8 hours ago
Listing updated: April 11, 2024 at 08:39am
Listed by:
Emily Smith 336-460-4298,
The Real Estate Shoppe
Bought with:
Kyle Tyner, 320931
Berkshire Hathaway HomeServices Yost & Little Realty
Source: Triad MLS,MLS#: 1084118 Originating MLS: Asheboro Randolph
Originating MLS: Asheboro Randolph
Facts & features
Interior
Bedrooms & bathrooms
- Bedrooms: 3
- Bathrooms: 2
- Full bathrooms: 2
- Main level bathrooms: 2
Primary bedroom
- Level: Main
- Dimensions: 13.67 x 11.75
Bedroom 2
- Level: Main
- Dimensions: 13.67 x 9.75
Bedroom 3
- Level: Main
- Dimensions: 11.75 x 9.42
Dining room
- Level: Main
- Dimensions: 9.58 x 9.33
Kitchen
- Level: Main
- Dimensions: 13.08 x 11.58
Living room
- Level: Main
- Dimensions: 19.5 x 14.08
Sunroom
- Level: Main
- Dimensions: 21.58 x 10.58
Heating
- Forced Air, Natural Gas
Cooling
- Central Air
Appliances
- Included: Dishwasher, Range, Gas Water Heater
- Laundry: Dryer Connection, Washer Hookup
Features
- Built-in Features, Ceiling Fan(s), Dead Bolt(s)
- Flooring: Vinyl, Wood
- Basement: Crawl Space
- Number of fireplaces: 1
- Fireplace features: Gas Log, Living Room
Interior area
- Total structure area: 1,511
- Total interior livable area: 1,511 sqft
- Finished area above ground: 1,511
Property
Parking
- Parking features: Driveway, No Garage
- Has uncovered spaces: Yes
Features
- Levels: One
- Stories: 1
- Patio & porch: Porch
- Pool features: None
Lot
- Size: 0.24 Acres
- Features: City Lot, Cleared, Level
Details
- Parcel number: 7761102617
- Zoning: R10
- Special conditions: Owner Sale
Construction
Type & style
- Home type: SingleFamily
- Architectural style: Cottage
- Property subtype: Stick/Site Built, Residential, Single Family Residence
Materials
- Brick
Condition
- Year built: 1948
Utilities & green energy
- Sewer: Public Sewer
- Water: Public
Community & neighborhood
Security
- Security features: Security System
Location
- Region: Asheboro
- Subdivision: Worth Terrace
Other
Other facts
- Listing agreement: Exclusive Right To Sell
- Listing terms: Cash,Conventional
Price history
| Date | Event | Price |
|---|---|---|
| 5/15/2023 | Sold | $237,000-1.2% |
Source: | ||
| 4/14/2023 | Pending sale | $239,900 |
Source: | ||
| 3/21/2023 | Listed for sale | $239,900 |
Source: | ||
| 3/12/2023 | Pending sale | $239,900 |
Source: | ||
| 3/4/2023 | Listed for sale | $239,900 |
Source: | ||
Public tax history
| Year | Property taxes | Tax assessment |
|---|---|---|
| 2025 | $2,338 +3.2% | $176,410 |
| 2024 | $2,265 | $176,410 +3.2% |
| 2023 | $2,265 +36.3% | $170,880 +48.3% |
Find assessor info on the county website
Neighborhood: 27203
Nearby schools
GreatSchools rating
- 3/10Lindley Park Elementary SchoolGrades: K-5Distance: 0.2 mi
- 8/10South Asheboro Middle SchoolGrades: 6-8Distance: 1.2 mi
- 5/10Asheboro High SchoolGrades: 9-12Distance: 1.1 mi
Schools provided by the listing agent
- Elementary: Guy B Teachey
- Middle: South Asheboro
- High: Asheboro
Source: Triad MLS. This data may not be complete. We recommend contacting the local school district to confirm school assignments for this home.

Get pre-qualified for a loan
At Zillow Home Loans, we can pre-qualify you in as little as 5 minutes with no impact to your credit score.An equal housing lender. NMLS #10287.
Sell for more on Zillow
Get a free Zillow Showcase℠ listing and you could sell for .
$263,000
2% more+ $5,260
With Zillow Showcase(estimated)
$268,260