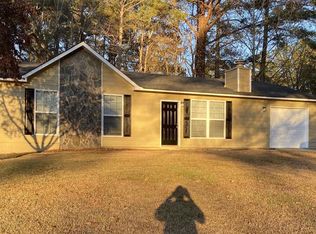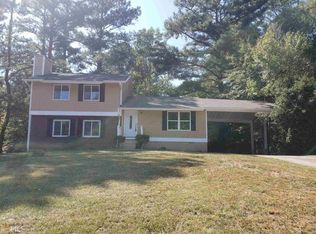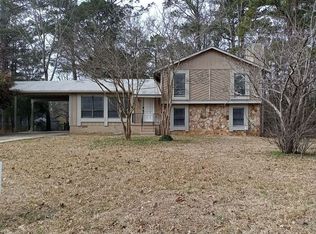Nice starter home with lots of upgrades done. Hugh potential, with a very large back yard, with shed. Attached car port can be enclosed and converted to garage easily. Must see to appreciate. Let's make a deal!
This property is off market, which means it's not currently listed for sale or rent on Zillow. This may be different from what's available on other websites or public sources.


