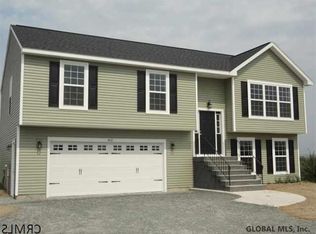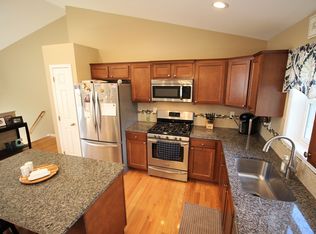Rare opportunity Sinouth Colonie schoold district, 1.1 park-like acre, completely remodeled and updated custom home, 1st floor master bedroom suite, 1st floor laundry, family room with cathedral ceilings, central air, circular drive, newer septic system, large deck perfect for outdoor entertaining, patio, shed with electric, lots of storage space, plenty of room for new owner to add a garage, there is a lot to love here!
This property is off market, which means it's not currently listed for sale or rent on Zillow. This may be different from what's available on other websites or public sources.

