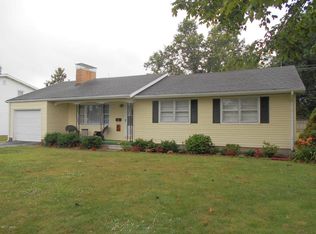This 3 Bed 2 Bath Home Is Unbelievable! Large Yard "9/10th of an acre", Inground 3 Season Heated Pool w/ Retractable Dome, Full Basement, Finished Oversized Garage "plenty of storage and work area", Sun Room "overlooks the pool and great back yard", Deck, Patio, Fire Pit, Fenced Yard, Open Concept Living/Kitchen, Stainless, Appliances, High-End Cabinets, Family Room w/fireplace, Home Office, Walk-In Closets, Plenty Of Attic Storage, Energy Efficient HVAC, Covered Front Porch, Over Sized Driveway and MORE. Setting back off the road you will love the large trees and landscaping of this one-of-a-kind home. If you have been looking for a quality home with an inground, covered heated pool this is it! Sellers ask for 24 hr notice on showings so please call today to set the time for your personal tour of this Amazing, Well Maintained, One Of A Kind Home You Will Love.
This property is off market, which means it's not currently listed for sale or rent on Zillow. This may be different from what's available on other websites or public sources.


