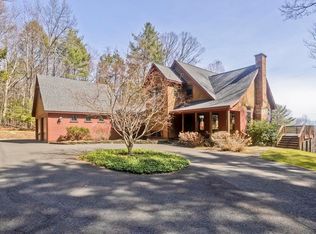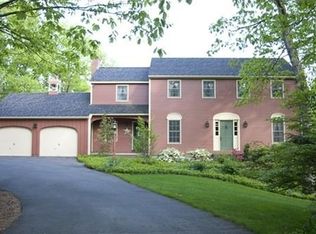Sold for $824,000 on 08/26/24
$824,000
639 N Farms Rd, Northampton, MA 01062
4beds
3,695sqft
Single Family Residence
Built in 1983
4.51 Acres Lot
$865,800 Zestimate®
$223/sqft
$3,922 Estimated rent
Home value
$865,800
$736,000 - $1.01M
$3,922/mo
Zestimate® history
Loading...
Owner options
Explore your selling options
What's special
Enjoy both privacy and proximity to town in this hilltop home, beautifully situated in one of Northampton's most desirable locations. In front, a sunny yard offers lovely seasonal views from the deck; in back a patio with easy-to-care-for in-ground pool yields to acres of woods. On the first floor, a roomy, light-filled kitchen with granite countertops & maple cabinetry opens out, along hardwood floors, to an ample dining area & a spacious living room with fireplace. A study & a half-bath/laundry room complete the first floor. Four ample bedrooms & two full baths occupy the second floor, including a light-filled primary bedroom suite which features a luxurious, tiled bathroom with separate tub and shower. Walkout, open-plan lower level, with full bath, striking pine plank flooring and sliding glass doors to the front deck, furnishes still more living space. A two-car garage with a spacious unfinished 2nd floor is perfect for a studio or workshop. New septic system will be installed.
Zillow last checked: 8 hours ago
Listing updated: August 27, 2024 at 10:41am
Listed by:
Anne M. Young 413-522-6734,
Maple and Main Realty, LLC 413-584-2900
Bought with:
Anne M. Young
Maple and Main Realty, LLC
Source: MLS PIN,MLS#: 73242775
Facts & features
Interior
Bedrooms & bathrooms
- Bedrooms: 4
- Bathrooms: 4
- Full bathrooms: 3
- 1/2 bathrooms: 1
Primary bedroom
- Features: Bathroom - Full, Closet, Flooring - Laminate
- Level: Second
Bedroom 2
- Features: Closet, Flooring - Laminate
- Level: Second
Bedroom 3
- Features: Closet, Flooring - Wall to Wall Carpet
- Level: Second
Bedroom 4
- Features: Closet, Flooring - Hardwood
- Level: Second
Primary bathroom
- Features: Yes
Bathroom 1
- Features: Bathroom - Half, Flooring - Hardwood, Countertops - Stone/Granite/Solid
- Level: First
Bathroom 2
- Features: Bathroom - Full, Bathroom - Double Vanity/Sink, Bathroom - With Tub & Shower, Remodeled, Lighting - Sconce, Lighting - Overhead
- Level: Second
Bathroom 3
- Features: Bathroom - Full, Bathroom - Tiled With Tub & Shower, Lighting - Overhead
- Level: Second
Dining room
- Features: Flooring - Hardwood, Cable Hookup, Open Floorplan, Lighting - Pendant
- Level: First
Family room
- Features: Bathroom - Full, Wood / Coal / Pellet Stove, Skylight, Closet, Flooring - Hardwood, Cable Hookup, Deck - Exterior, Exterior Access, Open Floorplan, Recessed Lighting, Slider, Storage, Lighting - Overhead
- Level: Basement
Kitchen
- Features: Flooring - Stone/Ceramic Tile, Exterior Access, High Speed Internet Hookup, Open Floorplan, Recessed Lighting, Remodeled, Slider, Gas Stove
- Level: First
Living room
- Features: Wood / Coal / Pellet Stove, Flooring - Hardwood, Window(s) - Stained Glass, Open Floorplan
- Level: First
Heating
- Forced Air, Natural Gas, Propane, Pellet Stove, Wood Stove
Cooling
- Central Air
Appliances
- Laundry: Bathroom - Half, Electric Dryer Hookup, Washer Hookup, First Floor
Features
- Bathroom - Full, Bathroom - Tiled With Shower Stall, Closet, Study, Bathroom, Mud Room, Sitting Room, Internet Available - Broadband
- Flooring: Wood, Tile, Carpet, Hardwood, Wood Laminate, Renewable/Sustainable Flooring Materials, Flooring - Wood, Laminate, Flooring - Hardwood
- Doors: Insulated Doors
- Windows: Insulated Windows, Screens
- Basement: Full,Partially Finished,Walk-Out Access,Interior Entry
- Number of fireplaces: 1
Interior area
- Total structure area: 3,695
- Total interior livable area: 3,695 sqft
Property
Parking
- Total spaces: 6
- Parking features: Attached, Garage Door Opener, Storage, Workshop in Garage, Garage Faces Side, Insulated, Paved Drive, Shared Driveway, Off Street, Paved
- Attached garage spaces: 2
- Uncovered spaces: 4
Features
- Patio & porch: Porch, Deck - Wood
- Exterior features: Porch, Deck - Wood, Pool - Inground Heated, Storage, Sprinkler System, Decorative Lighting, Screens, Garden, Stone Wall
- Has private pool: Yes
- Pool features: Pool - Inground Heated
- Frontage length: 175.00
Lot
- Size: 4.51 Acres
- Features: Wooded, Easements, Gentle Sloping
Details
- Parcel number: 02022001,3711517
- Zoning: WSP
Construction
Type & style
- Home type: SingleFamily
- Architectural style: Contemporary
- Property subtype: Single Family Residence
Materials
- Frame
- Foundation: Concrete Perimeter
- Roof: Shingle
Condition
- Year built: 1983
Utilities & green energy
- Electric: Circuit Breakers, 200+ Amp Service
- Sewer: Inspection Required for Sale, Private Sewer
- Water: Private
- Utilities for property: for Gas Range, for Gas Oven, for Electric Dryer, Washer Hookup
Community & neighborhood
Community
- Community features: Public Transportation, Shopping, Tennis Court(s), Park, Walk/Jog Trails, Golf, Medical Facility, Laundromat, Bike Path, Conservation Area, Highway Access, House of Worship, Private School, Public School, T-Station, University
Location
- Region: Northampton
Other
Other facts
- Road surface type: Paved
Price history
| Date | Event | Price |
|---|---|---|
| 8/26/2024 | Sold | $824,000-2.9%$223/sqft |
Source: MLS PIN #73242775 Report a problem | ||
| 7/20/2024 | Contingent | $849,000$230/sqft |
Source: MLS PIN #73242775 Report a problem | ||
| 6/24/2024 | Price change | $849,000-3%$230/sqft |
Source: MLS PIN #73242775 Report a problem | ||
| 5/27/2024 | Listed for sale | $875,000$237/sqft |
Source: MLS PIN #73242775 Report a problem | ||
| 5/2/2024 | Listing removed | $875,000$237/sqft |
Source: MLS PIN #73222334 Report a problem | ||
Public tax history
| Year | Property taxes | Tax assessment |
|---|---|---|
| 2025 | $10,321 +9.8% | $740,900 +19.8% |
| 2024 | $9,397 +8.8% | $618,600 +13.5% |
| 2023 | $8,633 +3.4% | $545,000 +16.7% |
Find assessor info on the county website
Neighborhood: 01062
Nearby schools
GreatSchools rating
- 7/10Leeds Elementary SchoolGrades: PK-5Distance: 1.9 mi
- 5/10John F Kennedy Middle SchoolGrades: 6-8Distance: 1.7 mi
- 9/10Northampton High SchoolGrades: 9-12Distance: 3.4 mi
Schools provided by the listing agent
- Elementary: Leeds
- Middle: Jfk
- High: Nhs
Source: MLS PIN. This data may not be complete. We recommend contacting the local school district to confirm school assignments for this home.

Get pre-qualified for a loan
At Zillow Home Loans, we can pre-qualify you in as little as 5 minutes with no impact to your credit score.An equal housing lender. NMLS #10287.
Sell for more on Zillow
Get a free Zillow Showcase℠ listing and you could sell for .
$865,800
2% more+ $17,316
With Zillow Showcase(estimated)
$883,116
