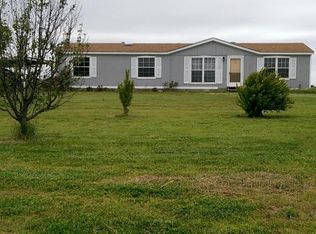Sold
Price Unknown
639 N Bluff Rd, Conway Springs, KS 67031
4beds
2,952sqft
Single Family Onsite Built
Built in 1995
9.8 Acres Lot
$410,500 Zestimate®
$--/sqft
$2,116 Estimated rent
Home value
$410,500
$386,000 - $439,000
$2,116/mo
Zestimate® history
Loading...
Owner options
Explore your selling options
What's special
Here it is! The perfect opportunity for you to own a spectacular home on 10 acres! This hard to come by property is ready for you to move right in and start enjoying. As you come into the house, you will appreciate the vaulted ceilings and natural light in the living room! Heading into the kitchen, you will see there are many cabinets and plenty of countertop space for meal prep. And, all of the stainless-steel appliances will stay! Don't miss the conveniently located main floor laundry room just off the kitchen. The master bedroom will easily accommodate all of your furnishings, and the en suite master bathroom has double sinks, a separate shower and a whirlpool tub. Downstairs is the perfect spot for movie or game night. There is a large family room with a wet bar to boot. The basement is finished off with a fourth bedroom, third full bathroom and storage space. Of course, the exterior is awesome too! This is country living at its best with peaceful mornings for coffee on the deck or an evening nightcap. Set up your private showing today!
Zillow last checked: 8 hours ago
Listing updated: December 11, 2024 at 06:42am
Listed by:
Stephanie Carlson CELL:316-650-3797,
J.P. Weigand & Sons
Source: SCKMLS,MLS#: 623068
Facts & features
Interior
Bedrooms & bathrooms
- Bedrooms: 4
- Bathrooms: 3
- Full bathrooms: 3
Primary bedroom
- Description: Carpet
- Level: Main
- Area: 174.23
- Dimensions: 13.1x13.3
Bedroom
- Description: Carpet
- Level: Main
- Area: 121
- Dimensions: 12.1x10
Bedroom
- Description: Carpet
- Level: Main
- Area: 168.19
- Dimensions: 13.9x12.10
Bedroom
- Description: Carpet
- Level: Basement
- Area: 117.16
- Dimensions: 10.10x11.6
Dining room
- Description: Wood
- Level: Main
- Area: 143.42
- Dimensions: 14.2x10.10
Family room
- Description: Carpet
- Level: Basement
- Area: 662.22
- Dimensions: 23.4x28.3
Kitchen
- Description: Wood Laminate
- Level: Main
- Area: 155.78
- Dimensions: 9.11x17.10
Living room
- Description: Wood
- Level: Main
- Area: 196.95
- Dimensions: 19.5x10.10
Heating
- Forced Air
Cooling
- Central Air, Electric
Appliances
- Included: Dishwasher, Disposal, Microwave, Range
- Laundry: Main Level, Laundry Room, 220 equipment
Features
- Ceiling Fan(s), Walk-In Closet(s), Vaulted Ceiling(s)
- Flooring: Hardwood, Laminate
- Doors: Storm Door(s)
- Windows: Window Coverings-Part, Storm Window(s)
- Basement: Finished
- Number of fireplaces: 1
- Fireplace features: One, Living Room, Wood Burning
Interior area
- Total interior livable area: 2,952 sqft
- Finished area above ground: 1,526
- Finished area below ground: 1,426
Property
Parking
- Total spaces: 2
- Parking features: Attached, Garage Door Opener
- Garage spaces: 2
Features
- Levels: One
- Stories: 1
- Patio & porch: Deck
- Exterior features: Guttering - ALL, Irrigation Pump, Irrigation Well
- Has spa: Yes
- Spa features: Bath
Lot
- Size: 9.80 Acres
- Features: Irregular Lot
Details
- Additional structures: Storage
- Parcel number: 0761300000005.010
Construction
Type & style
- Home type: SingleFamily
- Architectural style: Ranch
- Property subtype: Single Family Onsite Built
Materials
- Frame
- Foundation: Full, Day Light
- Roof: Composition
Condition
- Year built: 1995
Utilities & green energy
- Gas: Propane
- Water: Lagoon
- Utilities for property: Propane
Community & neighborhood
Location
- Region: Conway Springs
- Subdivision: Invalid Subdivision Name
HOA & financial
HOA
- Has HOA: No
Other
Other facts
- Ownership: Individual
- Road surface type: Unimproved
Price history
Price history is unavailable.
Public tax history
| Year | Property taxes | Tax assessment |
|---|---|---|
| 2025 | -- | $42,314 -7.7% |
| 2024 | -- | $45,838 +7.3% |
| 2023 | -- | $42,721 +22.9% |
Find assessor info on the county website
Neighborhood: 67031
Nearby schools
GreatSchools rating
- 5/10Conway Springs Kyle TruebloodGrades: PK-5Distance: 3.8 mi
- 5/10Conway Springs Middle SchoolGrades: 6-8Distance: 3.9 mi
- 7/10Conway Springs High SchoolGrades: 9-12Distance: 4 mi
Schools provided by the listing agent
- Elementary: Conway Springs
- Middle: Conway Springs
- High: Conway Springs
Source: SCKMLS. This data may not be complete. We recommend contacting the local school district to confirm school assignments for this home.
