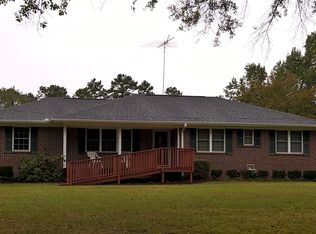Buy This Property on Auction.com.
This foreclosure property offered by Auction.com may sell below market value.
SAVE THIS PROPERTY NOW on Auction.com to receive alerts about auction dates and status changes.
Auction.com is the nation's largest online real estate auction marketplace with over half-a-million properties sold.
Auction

Est. $198,700
639 McCollum Rd, Barnesville, GA 30204
3beds
2baths
1,152sqft
Single Family Residence
Built in 1989
3.23 Acres Lot
$198,700 Zestimate®
$--/sqft
$-- HOA
Overview
- 21 days |
- 500 |
- 24 |
Zillow last checked: February 23, 2026 at 11:14pm
Listed by:
Auction.com Customer Service,
Auction.com
Source: Auction.com 2
Facts & features
Interior
Bedrooms & bathrooms
- Bedrooms: 3
- Bathrooms: 2
Interior area
- Total structure area: 1,152
- Total interior livable area: 1,152 sqft
Property
Lot
- Size: 3.23 Acres
Details
- Parcel number: 038029
- Special conditions: Auction
Construction
Type & style
- Home type: SingleFamily
- Property subtype: Single Family Residence
Condition
- Year built: 1989
Community & HOA
Location
- Region: Barnesville
Financial & listing details
- Tax assessed value: $53,532
- Annual tax amount: $500
- Date on market: 2/3/2026
- Lease term: Contact For Details
This listing is brought to you by Auction.com 2
View Auction DetailsEstimated market value
$198,700
Estimated sales range
Not available
$1,425/mo
Public tax history
Public tax history
| Year | Property taxes | Tax assessment |
|---|---|---|
| 2025 | $500 +504.7% | $21,413 |
| 2024 | $83 | $21,413 |
| 2023 | -- | $21,413 +41.4% |
| 2022 | -- | $15,140 -1.4% |
| 2021 | -- | $15,358 |
| 2020 | -- | $15,358 |
| 2019 | $69 -83.1% | $15,358 |
| 2018 | $408 -0.5% | $15,358 +160.2% |
| 2017 | $410 +0.5% | $5,902 |
| 2016 | $408 -0.2% | $5,902 -34.6% |
| 2015 | $409 -17.8% | $9,021 |
| 2014 | $497 | $9,021 +0% |
| 2013 | $497 | $9,020 |
| 2012 | -- | -- |
| 2011 | -- | -- |
| 2010 | -- | -- |
| 2009 | -- | $21,628 |
| 2008 | -- | $21,628 -0.6% |
| 2007 | -- | $21,754 +9.3% |
| 2006 | -- | $19,907 -7.8% |
| 2005 | -- | $21,583 |
| 2004 | -- | $21,583 +14.3% |
| 2003 | -- | $18,882 |
| 2002 | -- | $18,882 |
Find assessor info on the county website
Climate risks
Neighborhood: 30204
Nearby schools
GreatSchools rating
- 4/10Lamar County Elementary SchoolGrades: 3-5Distance: 2.1 mi
- 5/10Lamar County Middle SchoolGrades: 6-8Distance: 2.3 mi
- 3/10Lamar County Comprehensive High SchoolGrades: 9-12Distance: 2.6 mi
