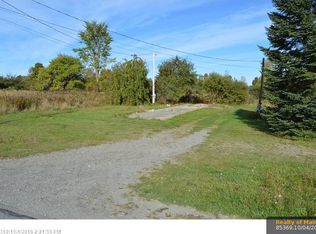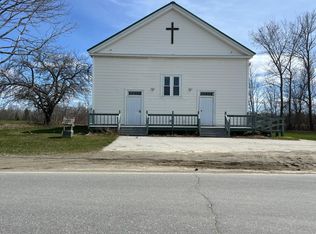Closed
$178,000
639 Ledge Hill Road, Corinth, ME 04427
2beds
900sqft
Mobile Home
Built in 1995
1.01 Acres Lot
$184,900 Zestimate®
$198/sqft
$1,326 Estimated rent
Home value
$184,900
$124,000 - $277,000
$1,326/mo
Zestimate® history
Loading...
Owner options
Explore your selling options
What's special
Well maintained single-wide with addition on a nicely landscaped full-acre for sale in Corinth! The home has two spacious bedrooms, one full bathroom and an open-concept kitchen and living room, with washer & dryer handy in the hallway. A large garage with two full auto bays, and a third bay with a workshop and propane heater. The property also has a fenced space for animals to roam freely from inside to out from the 12x12 addition. The garage also has a cat enclosure on the back. Enjoy low-maintenance country living here on Ledge Hill Road!
Zillow last checked: 8 hours ago
Listing updated: March 17, 2025 at 08:14am
Listed by:
RE/MAX Collaborative
Bought with:
Realty of Maine
Source: Maine Listings,MLS#: 1595969
Facts & features
Interior
Bedrooms & bathrooms
- Bedrooms: 2
- Bathrooms: 1
- Full bathrooms: 1
Bedroom 1
- Features: Walk-In Closet(s)
- Level: First
- Area: 137.5 Square Feet
- Dimensions: 11 x 12.5
Bedroom 2
- Features: Closet
- Level: First
- Area: 165 Square Feet
- Dimensions: 13.2 x 12.5
Kitchen
- Level: First
- Area: 112.5 Square Feet
- Dimensions: 9 x 12.5
Living room
- Level: First
- Area: 218.75 Square Feet
- Dimensions: 17.5 x 12.5
Sunroom
- Features: Four-Season
- Level: First
- Area: 143.75 Square Feet
- Dimensions: 11.5 x 12.5
Heating
- Forced Air, Radiator
Cooling
- None
Appliances
- Included: Dryer, Microwave, Electric Range, Refrigerator, Washer
Features
- 1st Floor Bedroom, One-Floor Living, Shower, Storage, Walk-In Closet(s)
- Flooring: Carpet, Vinyl
- Windows: Low Emissivity Windows
- Basement: None
- Has fireplace: No
Interior area
- Total structure area: 900
- Total interior livable area: 900 sqft
- Finished area above ground: 900
- Finished area below ground: 0
Property
Parking
- Total spaces: 2
- Parking features: Paved, 11 - 20 Spaces, Off Street, Detached, Heated Garage
- Garage spaces: 2
Accessibility
- Accessibility features: 36 - 48 Inch Halls
Features
- Patio & porch: Porch
- Exterior features: Animal Containment System
- Has view: Yes
- View description: Fields, Trees/Woods
Lot
- Size: 1.01 Acres
- Features: Near Town, Rural, Level, Open Lot, Pasture, Landscaped
Details
- Parcel number: CORHM01L042B
- Zoning: Rural/LDR
- Other equipment: Internet Access Available
Construction
Type & style
- Home type: MobileManufactured
- Architectural style: Other,Ranch
- Property subtype: Mobile Home
Materials
- Mobile, Vinyl Siding
- Foundation: Slab
- Roof: Metal
Condition
- Year built: 1995
Utilities & green energy
- Electric: Circuit Breakers, Generator Hookup
- Sewer: Private Sewer
- Water: Private, Well
- Utilities for property: Utilities On
Green energy
- Energy efficient items: Ceiling Fans
Community & neighborhood
Location
- Region: Corinth
Other
Other facts
- Body type: Single Wide
- Road surface type: Paved
Price history
| Date | Event | Price |
|---|---|---|
| 10/11/2024 | Sold | $178,000-3.8%$198/sqft |
Source: | ||
| 8/3/2024 | Pending sale | $185,000$206/sqft |
Source: | ||
| 7/16/2024 | Listed for sale | $185,000$206/sqft |
Source: | ||
| 7/11/2024 | Contingent | $185,000$206/sqft |
Source: | ||
| 7/7/2024 | Listed for sale | $185,000+156.9%$206/sqft |
Source: | ||
Public tax history
| Year | Property taxes | Tax assessment |
|---|---|---|
| 2024 | $1,031 +2.3% | $76,400 +1.2% |
| 2023 | $1,008 -1.5% | $75,500 +25.4% |
| 2022 | $1,023 +6.2% | $60,200 |
Find assessor info on the county website
Neighborhood: 04427
Nearby schools
GreatSchools rating
- 4/10Central Community Elementary SchoolGrades: PK-5Distance: 3.9 mi
- 2/10Central Middle SchoolGrades: 6-8Distance: 3.3 mi
- 3/10Central High SchoolGrades: 9-12Distance: 3.3 mi

