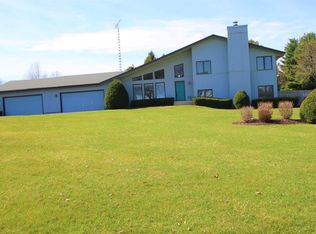Welcome to over 2000 sq ft of well cared for home and yard in the Belvidere North School District. Enjoy the amazing kitchen with oversized cabinets, SS appliances, granite countertops, tile backsplash and soft close drawers. There is plenty of space for a table AND there is a formal dining room. Great for entertaining! The living room offers hardwood floors and lots of space to spread out! A family room offers even more space to relax and enjoy the view through the double French doors of the fantastic backyard. There is a fenced area just off the deck. The outbuilding allows for lots of additional storage. The lower lever is has a Rec Room with wet bar, Bonus Room and even more storage. Don't miss this great home!
This property is off market, which means it's not currently listed for sale or rent on Zillow. This may be different from what's available on other websites or public sources.
