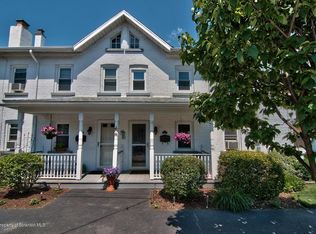Sold for $230,000 on 01/31/25
$230,000
639 Hemlock St, Scranton, PA 18505
4beds
2,769sqft
Residential, Single Family Residence
Built in 1935
8,712 Square Feet Lot
$242,800 Zestimate®
$83/sqft
$2,035 Estimated rent
Home value
$242,800
$204,000 - $291,000
$2,035/mo
Zestimate® history
Loading...
Owner options
Explore your selling options
What's special
Check out this very spacious 4 bedroom, 1 bath home located in South Side of Scranton. First floor offers plenty of room with large foyer, living room, family room, dining room and kitchen. Front and rear covered porches. 2nd floor offers 4 bedrooms, full bath, 2nd floor balcony with amazing views of Downtown Scranton. The 3rd floor offers optional extra bedrooms, or home office, den, etc. Large lot with detached 2 car Garage, In-Ground Pool, convenient location near Downtown and major Interstates.
Zillow last checked: 8 hours ago
Listing updated: May 27, 2025 at 11:00am
Listed by:
Paul Marcks,
Wayne Evans Realty
Bought with:
Babaette Rillstone, RS316128
LUXE Homes Real Estate LLC
Source: GSBR,MLS#: SC6358
Facts & features
Interior
Bedrooms & bathrooms
- Bedrooms: 4
- Bathrooms: 2
- Full bathrooms: 2
Bedroom 1
- Area: 110 Square Feet
- Dimensions: 11 x 10
Bedroom 3
- Area: 121 Square Feet
- Dimensions: 11 x 11
Bedroom 4
- Area: 198 Square Feet
- Dimensions: 11 x 18
Bathroom 1
- Area: 84 Square Feet
- Dimensions: 14 x 6
Bathroom 2
- Area: 121 Square Feet
- Dimensions: 11 x 11
Dining room
- Area: 143 Square Feet
- Dimensions: 13 x 11
Family room
- Area: 182 Square Feet
- Dimensions: 13 x 14
Foyer
- Area: 156 Square Feet
- Dimensions: 13 x 12
Kitchen
- Area: 156 Square Feet
- Dimensions: 26 x 6
Living room
- Area: 156 Square Feet
- Dimensions: 13 x 12
Other
- Area: 180 Square Feet
- Dimensions: 15 x 12
Heating
- Natural Gas, Steam
Cooling
- None
Appliances
- Included: Electric Range, Refrigerator
- Laundry: In Basement, Laundry Chute
Features
- Bookcases, Eat-in Kitchen, Built-in Features
- Flooring: Carpet, Tile, Hardwood
- Basement: Exterior Entry,Interior Entry
- Attic: Attic Finished,Finished,Walk Up
- Has fireplace: No
Interior area
- Total structure area: 2,769
- Total interior livable area: 2,769 sqft
- Finished area above ground: 2,769
- Finished area below ground: 0
Property
Parking
- Total spaces: 2
- Parking features: Detached, Garage
- Garage spaces: 2
Features
- Stories: 3
- Patio & porch: Front Porch, Rear Porch
- Exterior features: Balcony
- Pool features: In Ground
- Fencing: Partial
- Frontage length: 127.00
Lot
- Size: 8,712 sqft
- Dimensions: 72 x 127
- Features: Back Yard
Details
- Parcel number: 15660030041
- Zoning: R1
- Zoning description: Residential
Construction
Type & style
- Home type: SingleFamily
- Architectural style: Traditional
- Property subtype: Residential, Single Family Residence
Materials
- Aluminum Siding, Stucco
- Foundation: Stone
- Roof: Composition
Condition
- New construction: No
- Year built: 1935
Utilities & green energy
- Electric: 100 Amp Service, Circuit Breakers
- Sewer: Public Sewer
- Water: Public
- Utilities for property: Electricity Connected, Sewer Connected, Water Connected, Natural Gas Connected
Community & neighborhood
Location
- Region: Scranton
Other
Other facts
- Listing terms: Cash,Conventional
- Road surface type: Asphalt
Price history
| Date | Event | Price |
|---|---|---|
| 1/31/2025 | Sold | $230,000-3.8%$83/sqft |
Source: | ||
| 12/23/2024 | Pending sale | $239,000$86/sqft |
Source: | ||
| 12/18/2024 | Listed for sale | $239,000$86/sqft |
Source: | ||
Public tax history
| Year | Property taxes | Tax assessment |
|---|---|---|
| 2024 | $4,487 | $14,000 |
| 2023 | $4,487 +90.8% | $14,000 |
| 2022 | $2,352 | $14,000 |
Find assessor info on the county website
Neighborhood: South Side
Nearby schools
GreatSchools rating
- 5/10John G Whittier #2Grades: K-4Distance: 0.1 mi
- 5/10South Scranton Intrmd SchoolGrades: 5-8Distance: 0.7 mi
- 5/10Scranton High SchoolGrades: 7-12Distance: 1.3 mi

Get pre-qualified for a loan
At Zillow Home Loans, we can pre-qualify you in as little as 5 minutes with no impact to your credit score.An equal housing lender. NMLS #10287.
Sell for more on Zillow
Get a free Zillow Showcase℠ listing and you could sell for .
$242,800
2% more+ $4,856
With Zillow Showcase(estimated)
$247,656