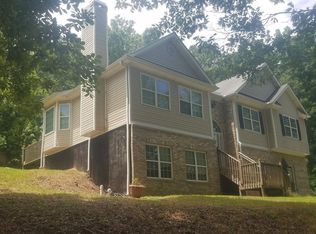Closed
$875,000
639 Hall Station Rd, Kingston, GA 30145
5beds
48,700sqft
Single Family Residence, Residential
Built in 1988
5 Acres Lot
$896,500 Zestimate®
$18/sqft
$4,616 Estimated rent
Home value
$896,500
$825,000 - $977,000
$4,616/mo
Zestimate® history
Loading...
Owner options
Explore your selling options
What's special
This is a beautiful home with privacy galore. The owner is a builder who started with a 1,938 square foot home and turned it into a +-4,800 square foot home with all the upgrades imaginable. It's a property for all. On the 5 acres and separate from the main house, he also built an incredible entertainment facility with 2,700 square feet, housing a full kitchen, fireplace and full bedroom and bathroom. IDEAL FOR IN-LAWS, rentals, as well weather controlled for vintage cars or other collectibles. TONS OF STORAGE
Zillow last checked: 8 hours ago
Listing updated: October 17, 2025 at 07:26am
Listing Provided by:
JULIE WILKERSON,
Nelson Rives Realty, Inc.
Bought with:
Waycros Poe, 431014
Your Home Sold Guaranteed Realty Trevor Smith Team
Source: FMLS GA,MLS#: 7599365
Facts & features
Interior
Bedrooms & bathrooms
- Bedrooms: 5
- Bathrooms: 5
- Full bathrooms: 4
- 1/2 bathrooms: 1
- Main level bathrooms: 3
- Main level bedrooms: 4
Primary bedroom
- Features: In-Law Floorplan, Master on Main, Oversized Master
- Level: In-Law Floorplan, Master on Main, Oversized Master
Bedroom
- Features: In-Law Floorplan, Master on Main, Oversized Master
Primary bathroom
- Features: Double Vanity, Separate Tub/Shower, Shower Only, Whirlpool Tub
Dining room
- Features: Open Concept, Seats 12+
Kitchen
- Features: Breakfast Bar, Breakfast Room, Cabinets Stain, Eat-in Kitchen, Kitchen Island, Pantry, Second Kitchen, Stone Counters, Tile Counters, View to Family Room
Heating
- Central, Electric, Hot Water, Zoned
Cooling
- Ceiling Fan(s), Central Air, Dual, Electric, Multi Units
Appliances
- Included: Dishwasher, Dryer, Electric Water Heater, Microwave, Refrigerator, Washer
- Laundry: In Hall, Laundry Room, Main Level
Features
- Beamed Ceilings, Crown Molding, Double Vanity, Entrance Foyer, High Ceilings 9 ft Lower, High Ceilings 9 ft Main, High Ceilings 9 ft Upper, High Speed Internet, Tray Ceiling(s), Walk-In Closet(s)
- Flooring: Carpet, Ceramic Tile, Hardwood, Stone
- Windows: Double Pane Windows, Shutters, Window Treatments
- Basement: None
- Number of fireplaces: 1
- Fireplace features: Other Room, Stone
- Common walls with other units/homes: No Common Walls
Interior area
- Total structure area: 48,700
- Total interior livable area: 48,700 sqft
- Finished area above ground: 4,800
- Finished area below ground: 0
Property
Parking
- Total spaces: 9
- Parking features: Attached, Covered, Driveway, Garage, Garage Door Opener, Kitchen Level, Storage
- Attached garage spaces: 3
- Has uncovered spaces: Yes
Accessibility
- Accessibility features: None
Features
- Levels: Two
- Stories: 2
- Patio & porch: Covered, Deck, Enclosed, Rear Porch
- Exterior features: Lighting, Private Yard, Storage, No Dock
- Pool features: None
- Has spa: Yes
- Spa features: Bath, None
- Fencing: Chain Link,Fenced,Privacy
- Has view: Yes
- View description: Trees/Woods
- Waterfront features: None
- Body of water: None
Lot
- Size: 5 Acres
- Features: Back Yard, Cleared, Front Yard, Level, Open Lot, Private
Details
- Additional structures: Barn(s), Carriage House, Garage(s), Guest House, Outbuilding, Second Residence, Workshop
- Parcel number: 0024 0111 018
- Other equipment: Home Theater
- Horses can be raised: Yes
- Horse amenities: Barn, Hay Storage
Construction
Type & style
- Home type: SingleFamily
- Architectural style: A-Frame,Traditional
- Property subtype: Single Family Residence, Residential
Materials
- Brick, Brick 4 Sides, Stone
- Foundation: Block
- Roof: Composition
Condition
- Updated/Remodeled
- New construction: No
- Year built: 1988
Details
- Builder name: Owner
Utilities & green energy
- Electric: Other
- Sewer: Septic Tank
- Water: Well
- Utilities for property: Cable Available, Electricity Available, Other, Phone Available, Water Available
Green energy
- Energy efficient items: None
- Energy generation: None
Community & neighborhood
Security
- Security features: Fire Alarm, Fire Sprinkler System, Secured Garage/Parking, Security Gate, Smoke Detector(s)
Community
- Community features: None
Location
- Region: Kingston
- Subdivision: None
HOA & financial
HOA
- Has HOA: No
Other
Other facts
- Ownership: Other
- Road surface type: Asphalt
Price history
| Date | Event | Price |
|---|---|---|
| 10/10/2025 | Sold | $875,000-8.4%$18/sqft |
Source: | ||
| 8/26/2025 | Pending sale | $955,000$20/sqft |
Source: | ||
| 6/16/2025 | Listed for sale | $955,000$20/sqft |
Source: | ||
| 5/23/2025 | Listing removed | $955,000$20/sqft |
Source: | ||
| 4/10/2025 | Price change | $955,000-18.7%$20/sqft |
Source: | ||
Public tax history
| Year | Property taxes | Tax assessment |
|---|---|---|
| 2024 | $1,773 +29.1% | $79,387 +26.6% |
| 2023 | $1,374 -0.7% | $62,730 +2.7% |
| 2022 | $1,384 +20.5% | $61,074 +23% |
Find assessor info on the county website
Neighborhood: 30145
Nearby schools
GreatSchools rating
- 6/10Clear Creek Elementary SchoolGrades: PK-5Distance: 4.5 mi
- 6/10Adairsville Middle SchoolGrades: 6-8Distance: 3.8 mi
- 7/10Adairsville High SchoolGrades: 9-12Distance: 3.8 mi
Schools provided by the listing agent
- Elementary: Clear Creek - Bartow
- Middle: Adairsville
- High: Adairsville
Source: FMLS GA. This data may not be complete. We recommend contacting the local school district to confirm school assignments for this home.
Get pre-qualified for a loan
At Zillow Home Loans, we can pre-qualify you in as little as 5 minutes with no impact to your credit score.An equal housing lender. NMLS #10287.
Sell with ease on Zillow
Get a Zillow Showcase℠ listing at no additional cost and you could sell for —faster.
$896,500
2% more+$17,930
With Zillow Showcase(estimated)$914,430
