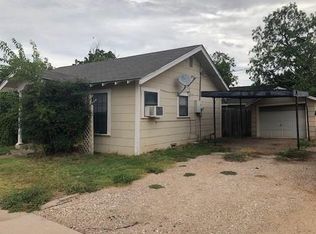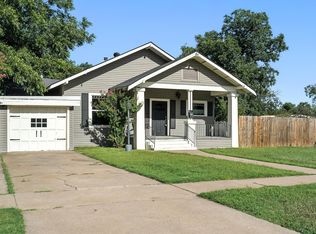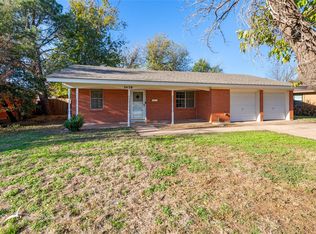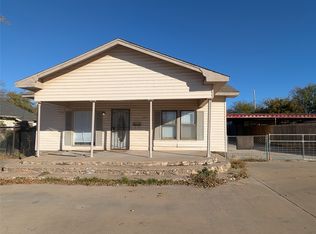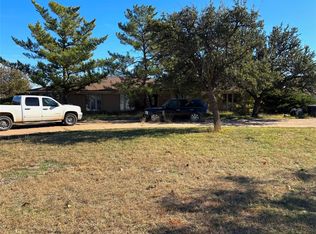This is a 3-unit (2-parcel) investment property package. 639-641 Grape is a duplex, and 625 is a stand-alone unit. 636 Grape is vacant, 641 Grape is occupied, and 625 Grape is occupied. Stoves, Refrigerators, and window ac units currently in properties will remain with the properties.
639 Grape - Living room, Kitchen, Den, Full and half Bathrooms, 2 bedrooms - refrigerator, stove, and washer & dryer connections, 2 wall heaters (2020 & 2023), and 1 window ac unit
641 Grape - Living room, Kitchen, 2 bedroom, 1 bathroom - refrigerator, stove, wall heater (2022), and window 2 ac units
625 Grape - Living room, Kitchen, 2 bedroom, 1 bathroom, Laundry room - refrigerator (2024), stove, and 4 window units, and wall-hung heater (2025)
Proceeds will be a 1031 Exchange. Some lenders may require separate contracts for each parcel. Please verify before submitting offer. Buyer to confirm measurements, schools, financials, and all other details. Close with local Title Company. Surveys are available.
For sale
Price cut: $13K (10/23)
$195,000
639 Grape St, Abilene, TX 79601
6beds
2,420sqft
Est.:
Duplex, Multi Family
Built in 1945
0.32 Acres Lot
$-- Zestimate®
$81/sqft
$-- HOA
What's special
Wall heatersWasher and dryer connectionsLaundry roomFull and half bathroomsWindow ac units
- 181 days |
- 551 |
- 23 |
Zillow last checked: 8 hours ago
Listing updated: December 12, 2025 at 10:34am
Listed by:
Laura Gragg 0726281 325-698-3820,
Cooksey & Company 325-698-3820
Source: NTREIS,MLS#: 20954213
Tour with a local agent
Facts & features
Interior
Bedrooms & bathrooms
- Bedrooms: 6
- Bathrooms: 4
- Full bathrooms: 3
- 1/2 bathrooms: 1
Heating
- Wall Furnace
Cooling
- Ceiling Fan(s), Window Unit(s)
Appliances
- Included: Electric Range, Refrigerator
Features
- Other
- Flooring: Carpet, Hardwood, Luxury Vinyl Plank
- Has basement: No
- Number of fireplaces: 1
- Fireplace features: Decorative
Interior area
- Total structure area: 2,420
- Total interior livable area: 2,420 sqft
Video & virtual tour
Property
Parking
- Total spaces: 4
- Parking features: Carport, Driveway
- Has garage: Yes
- Carport spaces: 4
- Has uncovered spaces: Yes
Features
- Levels: One
- Stories: 1
- Pool features: None
Lot
- Size: 0.32 Acres
Details
- Parcel number: 14171
Construction
Type & style
- Home type: SingleFamily
- Property subtype: Duplex, Multi Family
Materials
- Brick, Frame
- Foundation: Pillar/Post/Pier
- Roof: Composition
Condition
- Year built: 1945
Utilities & green energy
- Sewer: Public Sewer
- Water: Public
- Utilities for property: Electricity Connected, Natural Gas Available, Sewer Available, Separate Meters, Water Available
Community & HOA
Community
- Subdivision: N Porter Homestead
HOA
- Has HOA: No
Location
- Region: Abilene
Financial & listing details
- Price per square foot: $81/sqft
- Tax assessed value: $45,789
- Annual tax amount: $881
- Date on market: 6/16/2025
- Cumulative days on market: 154 days
- Listing terms: Cash,Conventional
- Electric utility on property: Yes
Estimated market value
Not available
Estimated sales range
Not available
$2,338/mo
Price history
Price history
| Date | Event | Price |
|---|---|---|
| 10/23/2025 | Price change | $195,000-6.3%$81/sqft |
Source: NTREIS #20954213 Report a problem | ||
| 10/18/2025 | Listed for sale | $208,000$86/sqft |
Source: NTREIS #20954213 Report a problem | ||
| 9/30/2025 | Pending sale | $208,000$86/sqft |
Source: NTREIS #20954213 Report a problem | ||
| 9/24/2025 | Contingent | $208,000$86/sqft |
Source: NTREIS #20954213 Report a problem | ||
| 5/10/2025 | Price change | $208,000-7.6%$86/sqft |
Source: NTREIS #20861428 Report a problem | ||
Public tax history
Public tax history
| Year | Property taxes | Tax assessment |
|---|---|---|
| 2025 | -- | $45,789 +19.7% |
| 2024 | $881 -3.6% | $38,256 -3.4% |
| 2023 | $913 -5.6% | $39,606 +4% |
Find assessor info on the county website
BuyAbility℠ payment
Est. payment
$1,184/mo
Principal & interest
$928
Property taxes
$188
Home insurance
$68
Climate risks
Neighborhood: Original Town
Nearby schools
GreatSchools rating
- 3/10Purcell Elementary SchoolGrades: K-5Distance: 1.7 mi
- 5/10Craig Middle SchoolGrades: 6-8Distance: 2.2 mi
- 5/10Abilene High SchoolGrades: 9-12Distance: 0.9 mi
Schools provided by the listing agent
- Elementary: Long
- Middle: Craig
- High: Abilene
- District: Abilene ISD
Source: NTREIS. This data may not be complete. We recommend contacting the local school district to confirm school assignments for this home.
- Loading
- Loading
